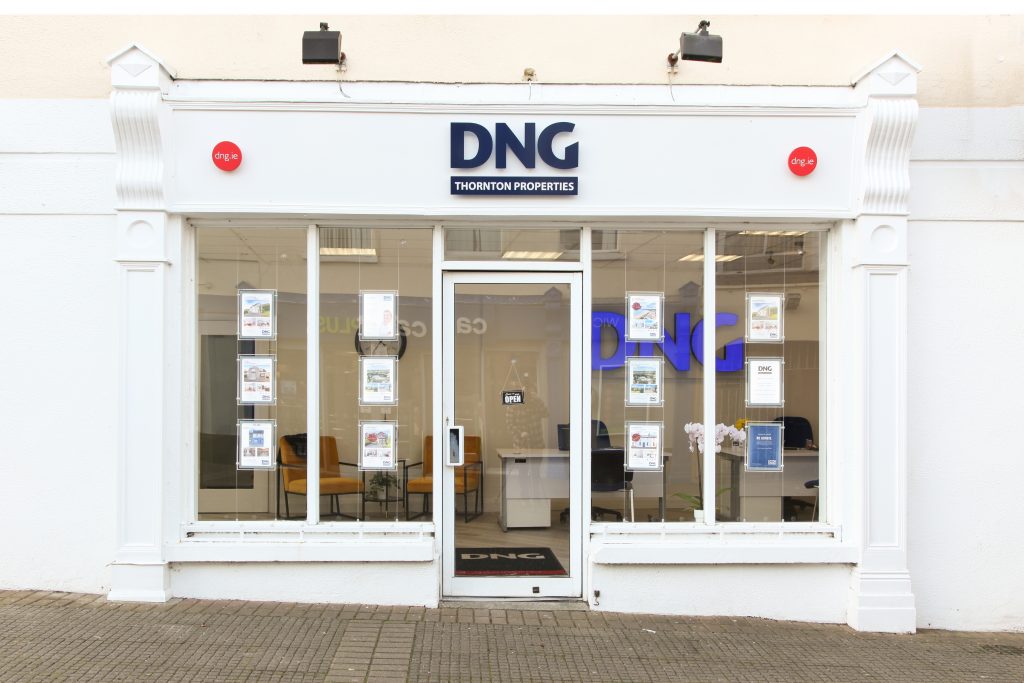
The Seasons, Coynes Cross, Ashford, Co. Wicklow
For Sale The Seasons, Coynes Cross, Ashford, Co. Wicklow
Ashford
Explore Ashford
5 Bed(s) 5 Bath(s) 447m. Detached
€1,300,000
Description
DNG Thornton Properties are delighted to bring this truly exceptional home, The Seasons, to the open market.
Fully redesigned and renovated to specific architect design in 2010, this is truly a home of distinction with an obvious high specification and finish throughout.
Approached via a private laneway, the electric gates open to a sweeping driveway and lush, verdant lawns of approx. 1.3 acres.
Upon entering the home, the entrance hallway is certain to impressive with a gorgeous solid Cherrywood floor that runs throughout, double height ceiling and a feature double fronted wood burning stove.
Double doors lead into the custom made, Darren Langrell designed kitchen with a stunning curved island with primrose yellow accent and Quartz counters.
The high spec kitchen boasts top of the range appliances including Fisher & Paykel cool drawer, Neff induction hob and Neff integrated oven and steamer with warming drawers.
This kitchen is bound to impress those who love to cook and entertain!
The whole space is light filled with bifolding patio doors opening out to the extension patio and gardens beyond.
With five generous bedrooms all with cherrywood solid floor, stylish ensuites and three walk in wardrobes, there is plenty of space for all the family.
The lower level offer another wonderful entertaining space with patio doors leading out the gardens, full shower room and a second fully equipped kitchen - summer parties and entertaining with easy access to your private pool is bound to make you everyone's favourite hosts.
There is little a new owner would want or need to do to this stunning home. The current owners have spared no expense in creating a truly special home.
The Seasons is tucked away on a private lane offering a quiet, peaceful setting but with the N11 just 5 mins drive away, making this the perfect combination of rural retreat with convenience for commuters.
Ashford Village offers a host of local amenities including primary schools, shops, pubs and sporting clubs.
Entrance Hall 4.52m x 10.78m. With Cherrywood flooring, vaulted ceiling with large velux windows and a wall inset wood burning fire.
Double doors lead to
Hotpress / cloakroom 3.57m x 1.63m. With plenty of built in storage.
Kitchen/Dining Room 5.39m x 9.69m. Featuring a custom made hand painted kitchen with extensive storage including high end integrated appliances and eye catching curved counter and Quartz counters throughout.
The dual aspect windows and bi folding patio doors ensure the room is flooded with natural light.
Living Room 5.89m x 6.56m. Well proportioned living room with Cherrywood floors, feature floor to ceiling bay window and wall inset wood burning fire.
Galleried Landing 3.34m x 7.73m. Cherrywood floor.
Bedroom 1 8.29m x 4.93m. Attractive primary suite with plenty of natural light and a solid Cherrywood floor.
En-suite Bathroom 2.82m x 2.98m. With stylish tiling and Villeroy and Boch sanitary ware including a corner jacuzzi bath, wc, wash hand basin, bidet and heated towel rail.
Bedroom 2 4.72m x 5.85m. Spacious bedroom with large velux windows and a cherrywood floor.
Bedroom 3 7.03m x 5.82m. Spacious double bedroom with dual aspect windows and Cherrywood flooring.
Walk in wardrobe 2.69m x 2.70m. With ample built in hanging space and shelving.
Ensuite Bathroom 2.75m x 4m. Large ensuite with walk in oversize rainfall shower, wc, wash hand basin and heated towel rail.
Bedroom 4 4.74m x 3.66m. Double bedroom with a Cherrywood floor and views to the front lawns.
Walk-in Wardrobe 1.63m x 3.28m. Cherrywood flooring and walnut built in open wardrobes and storage.
Shower Room 1.32m x 3.28m. Wet room style ensuite with power shower, wc, floating wash hand basin and heated towel rail.
Bedroom 5 4.29m x 4.22m. Double bedroom with a cherrywood floor and views to the rear gardens.
Walk-in Wardrobe 3.34m x 3.75m. With built in wardrobe and hanging space.
En-suite 1.30m x 3.75m. Wet room style ensuite with power shower, wc and wash hand basin.
Gym/Games Room 6.79m x 11.41m. The lower level offer a super second reception space with a Cherrywood timber floor and dual aspect full lenght windows and patio doors leading out to the rear patio.
Kitchen 4.14m x 5.78m. Fully fitted kitchen with extensive built in storage, Free standing dual electric & gas cooker, plumbing for a dishwasher and washing machine.
Patio doors lead out to the rear garden.
Comms 4.14m x 2.33m.
Shower Room 2.24m x 3.75m. Fully tiled wet room style shower room with wc.

































