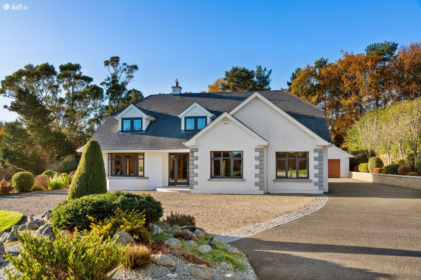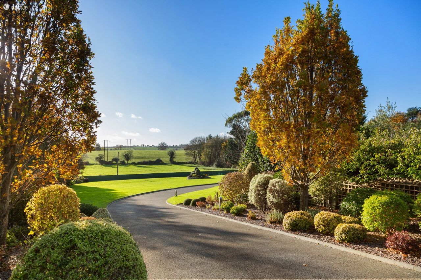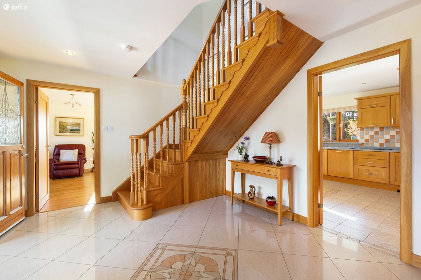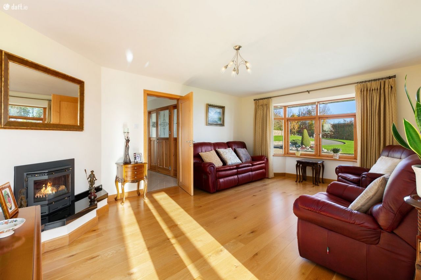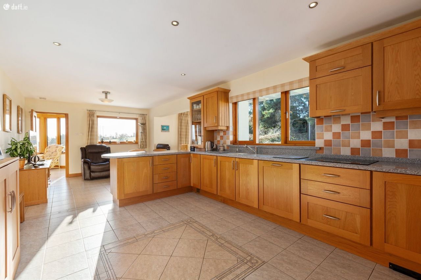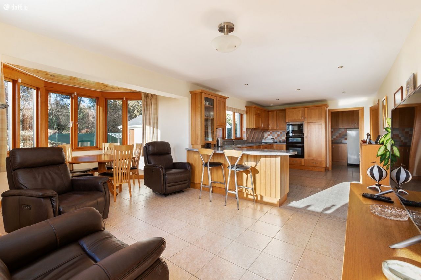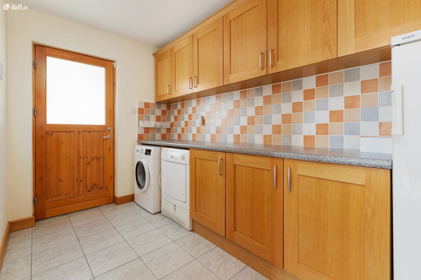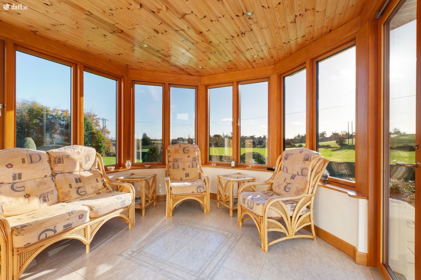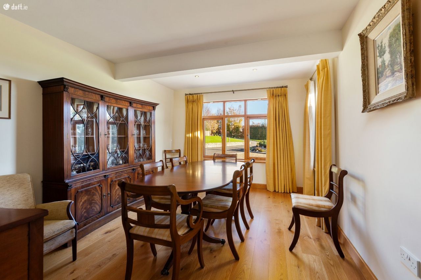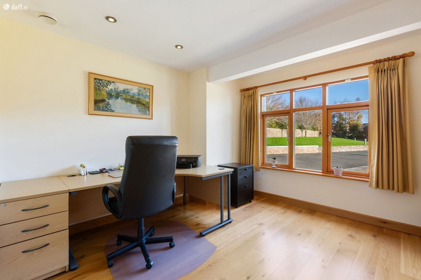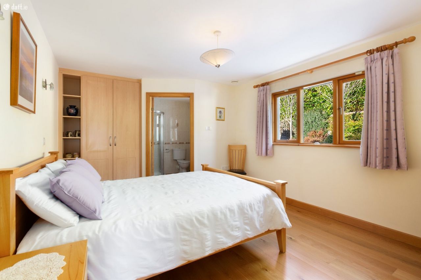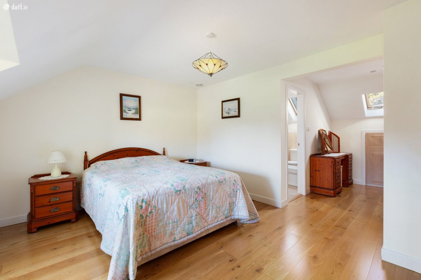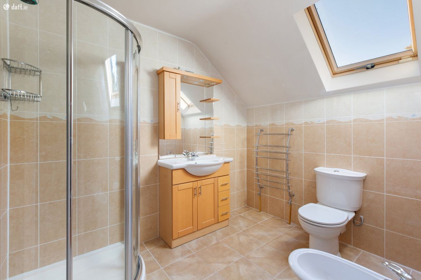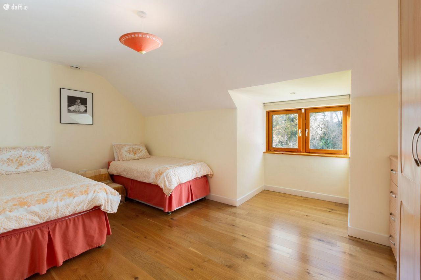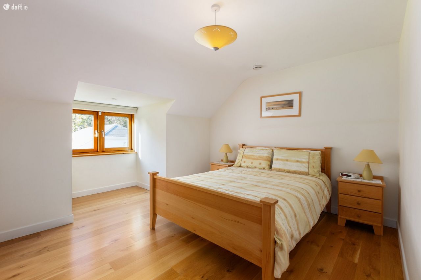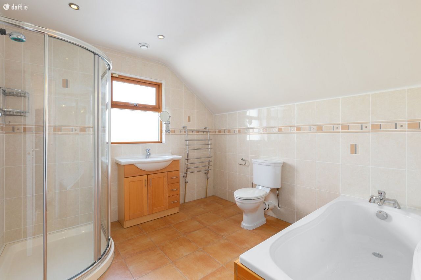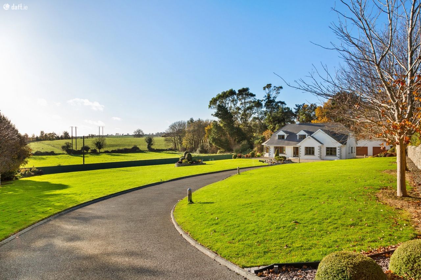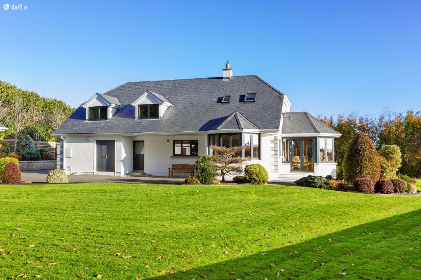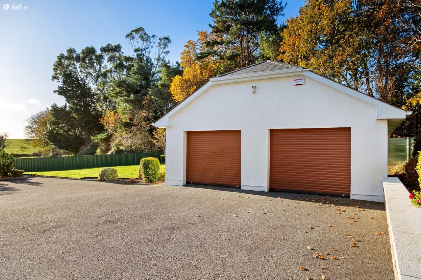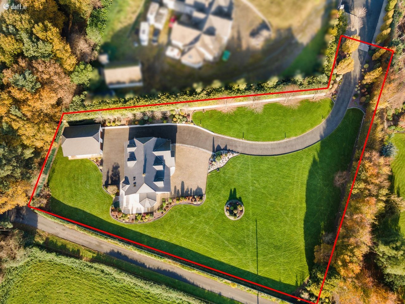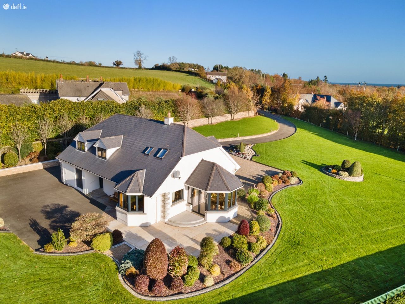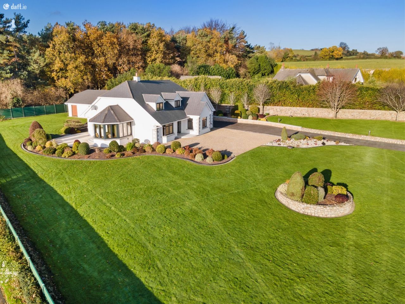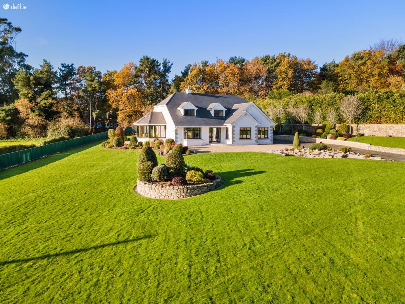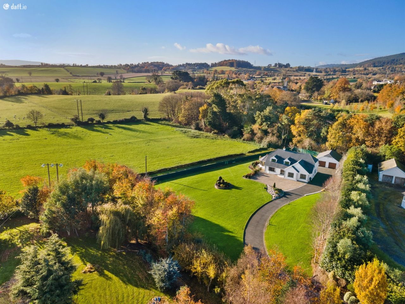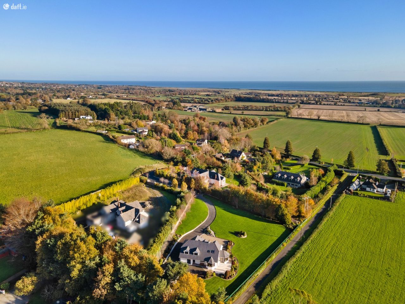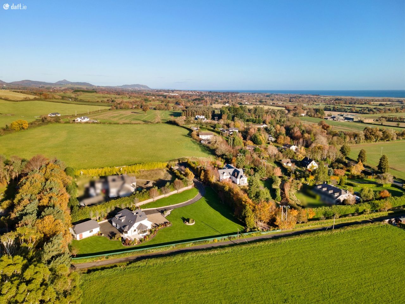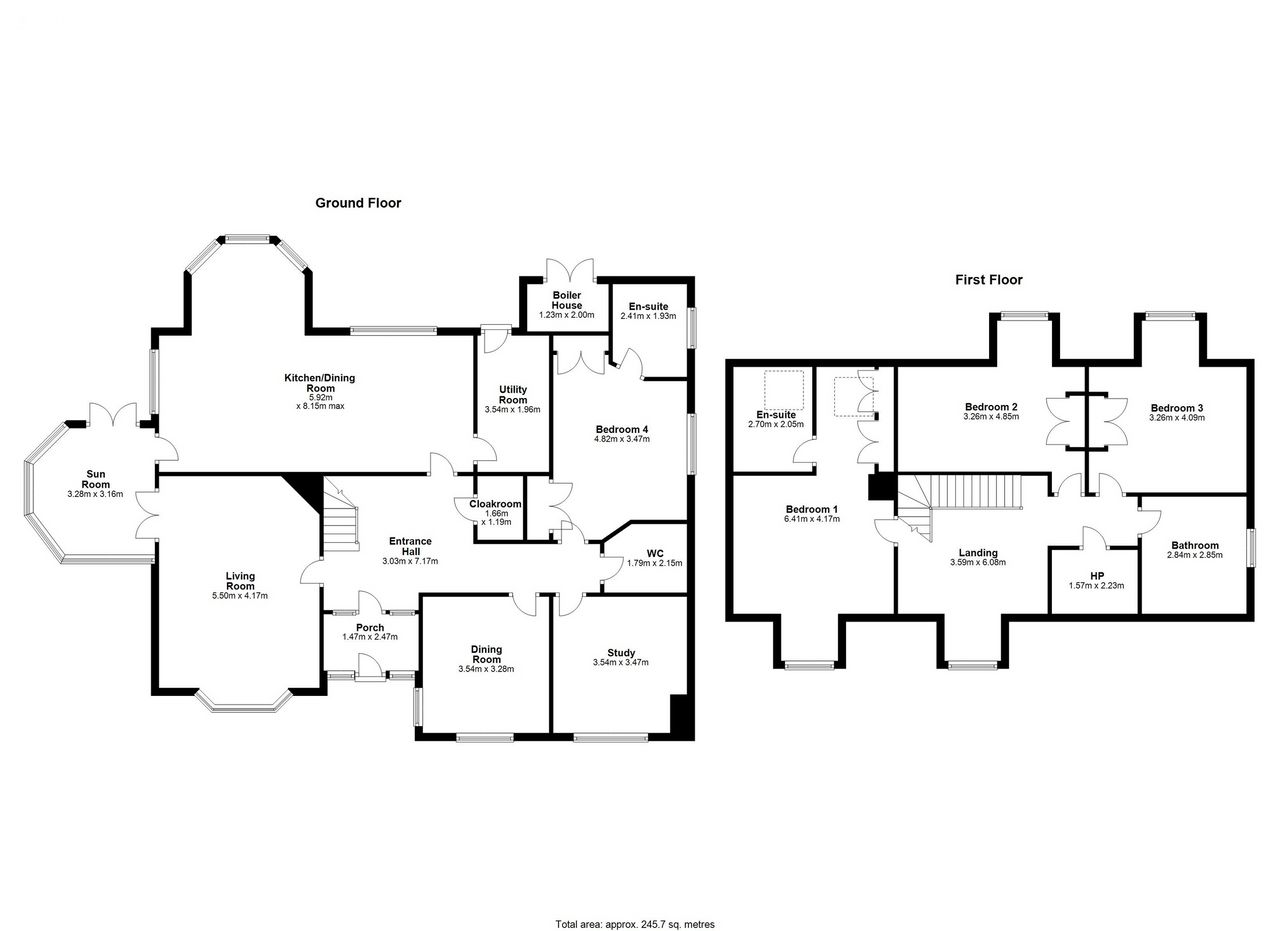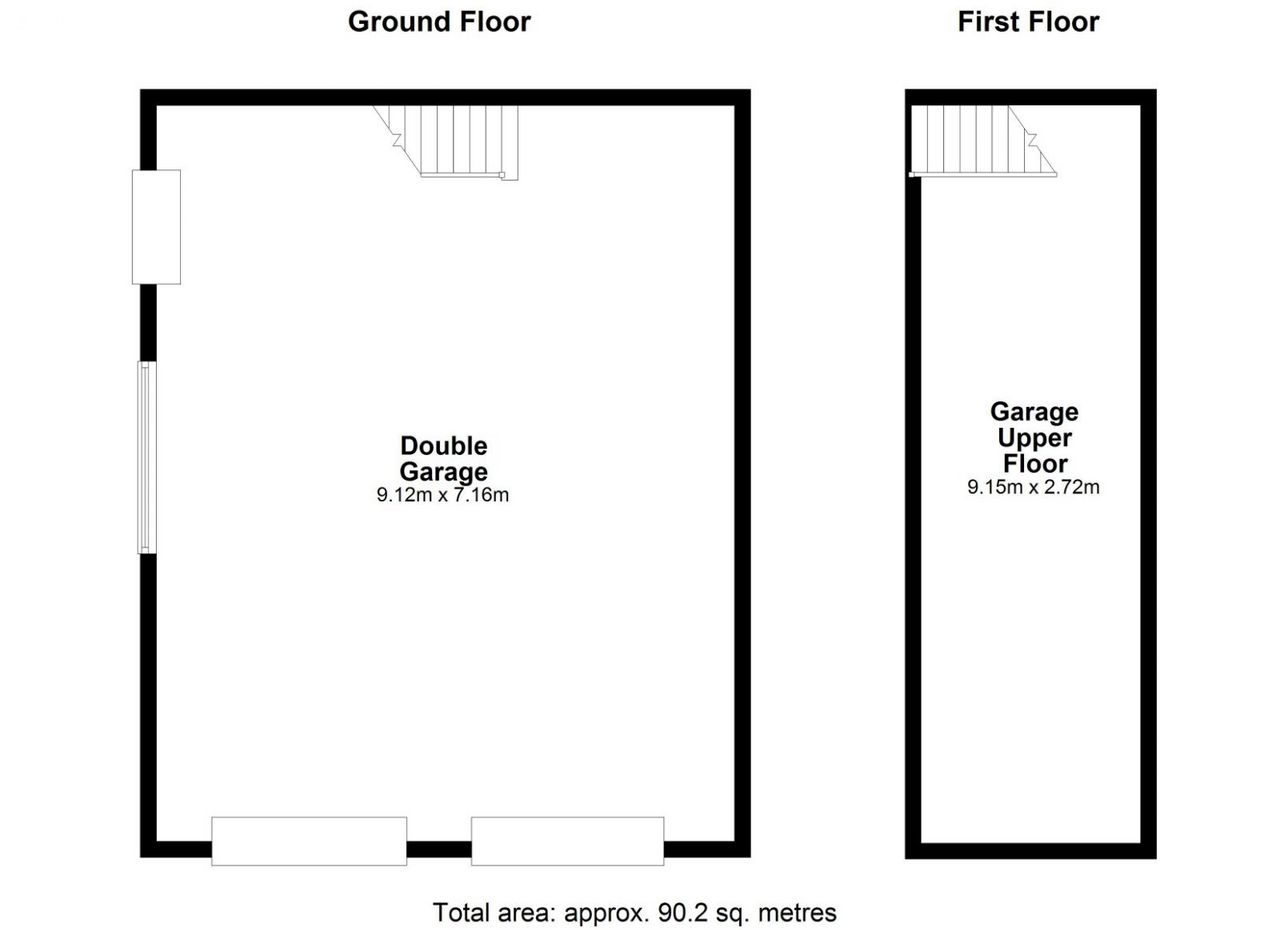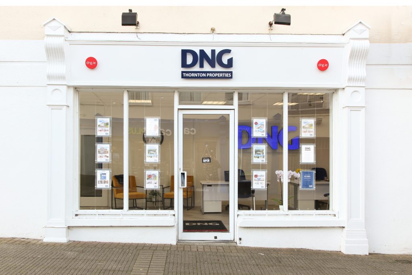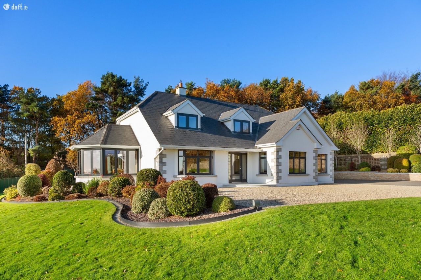
The Oaks, Newcastle, Co. Wicklow
Sale Agreed The Oaks, Newcastle, Co. Wicklow
Newcastle
Explore Newcastle
4 Bed(s) 4 Bath(s) 246m. Detached
€1,100,000
Description
DNG Thornton Properties are delighted to present The Oaks, to the market. Tucked away on a beautiful, landscaped garden of 1 acre, the sweeping driveway reveals an impressive exterior and the residence stands proudly with a blend of contemporary design and classic charm.
Offering 248sqm of well-appointed accommodation, this gorgeous home also benefits from a detached double garage - a rare commodity indeed!
Upon entering one is bound to be impressed with the elegant decor and quality of finish throughout. The current owners have spared no expense in creating a wonderfully bright, energy efficient, comfortable home with every convenience including Beam central vacuum system and under floor Geo Thermal heating.
The ground floor entrance hallway is both spacious and light filled with porcelain tiling, walk in cloakroom and solid Oak staircase to the first floor. The kitchen is generous in size with a solid Oak kitchen, Corian counters, integrated appliances and opens into a lovely breakfast nook.
Off the kitchen there is a sunroom from which to enjoy views of the rolling fields and sea beyond, well-proportioned living room, formal dining room, home office /study and a very impressive guest suite.
The upper floor offers a further three double bedrooms, with one ensuite, family bathroom and walk in hotpress.
Meticously designed to maximise the natural light, views and space on offer, there is little a new owner would want or need to do !
The gardens extend to approx 1 acre and are beautifully mantained with lush lawns, manicured flowerbeds and the all important robotic lawn mover to keep them pristine.
The rear patio is a sheltered sun trap, ideal for those summer days and entertaining al fresco.
The detached double garage offers so much scope for other uses but whether its vintage cars or just a man cave you seek - there is plenty of space here.
Newcastle Village is a pretty village with a vibrant community and local amenities include local shop / petrol station, public house with restaurant, community hall, playgroup, playground and a primary school.
The 84 & 84x buses serve Newcastle Village and will bring you directly into the city centre. The N11 is only a 5-minute drive which connects you to all major transport links.
Greystones is just ten minutes away with DART service and a whole host of restaurants, pubs and shops.
Viewings are available now by private appointment.
Porch 1.47m x 2.47m. With porcelain tiling
Entrance Hall 3.03m x 7.17m. Spacious entrance hallway with porcelain tiling throughout, solid oak stairs leading to upper floor, wallk in cloakroom and guest wc
Cloakroom 1.66m x 1.19m. Walk in with hanging space and shelving
Living Room 5.50m x 4.17m. Bright and well appointed living room with views over front lawn and the sea beyond. The room features solid oak flooring and a solid fuel stove with black marble hearth
Sun Room 3.28m x 3.16m. Accessed from both living room and the kitchen the sunroom offers gorgeous sea and garden views and opens out to a granite patio
Kitchen/Dining Room 5.92m x 8.15m. The kitchen offers ample high and low solid Oak units with Corian counters and breakfast bar. The kitchen is finished with quality integrated applicances, spot lights and a cosy breakfast nook
Utility Room 3.54m x 1.96m. With a ceramic tiled floor, fitted units, plumbing for washing machine and dryer and access to the rear garden
Bedroom 4 4.82m x 3.47m. Situated downstairs this generous double bedroom features a solid oak floor, built in wardrobes and an ensuite
En-suite 2.41m x 1.93m. Fully tiled with walk in power shower, wc and wash hand basin with vanity
Boiler house 1.23m x 2.00m.
WC 1.79m x 2.15m. Fully tiled guest wc with wc, pedestal wash hand basin and heated towel rail
Study 3.54m x 3.47m. Currently used a home office with a solid Oak floor, bay window with views to the front lawn and spot lights. Would be ideal as a fifth bedroom should the need arise
Dining Room 3.54m x 3.28m. Formal dining room with a solid Oak floor, recessed spot lights and views to the front garden
Landing 3.59m x 6.08m. Spacious landing with a solid Oak floor, attic access and a walk in hotpress with shelving
Bedroom 1 6.41m x 4.17m. Wonderfully spacious primary bedroom with dressing area with built in wrdrobes and under eve storage, solid oak flooring and an ensuite
En-suite 2.70m x 2.05m. With classic tiling, walk in power shower, wc, wash hand basin with vanity unit
Bedroom 2 3.26m x 4.85m. Double bedroom with views to rear garden, built in wardrobes and drawers and a solid Oak floor
Bedroom 3 3.26m x 4.09m. Double bedroom with views to rear garden, built in wardrobes and drawers and a solid Oak floor
Bathroom 2.84m x 2.85m. With stylish tiling, walk in power shower, wc, wash hand basin with vanity and free standing bath
Double Garage 9.12m x 7.16m.
Garage Upper Floor 9.15m x 2.72m.
