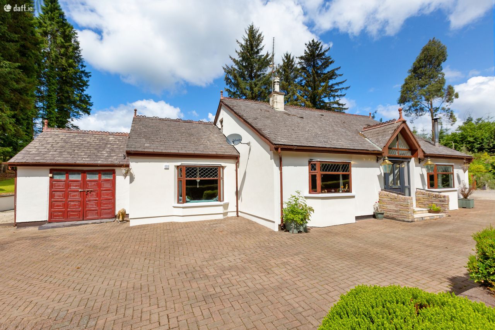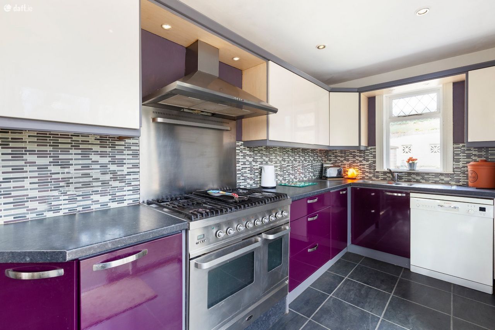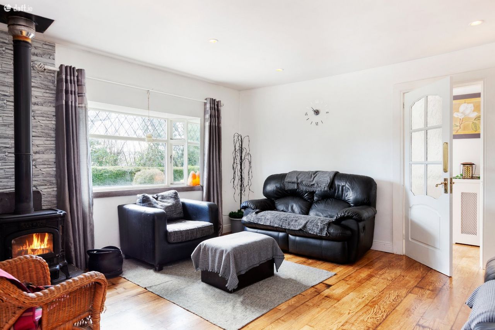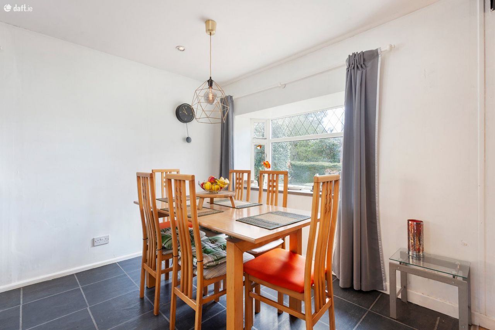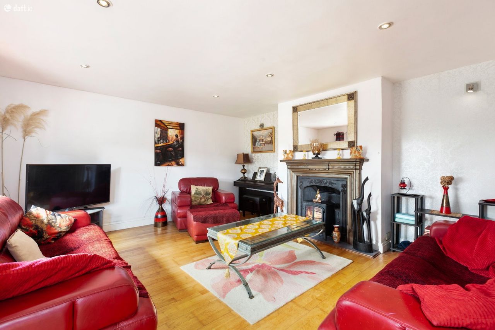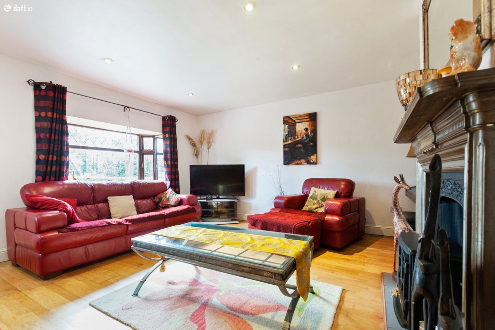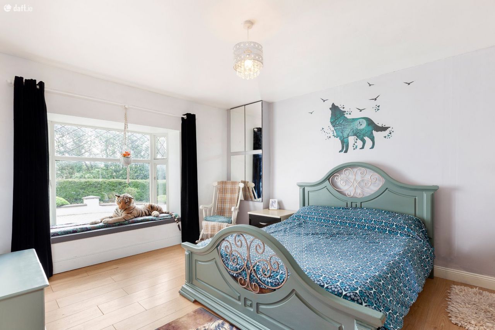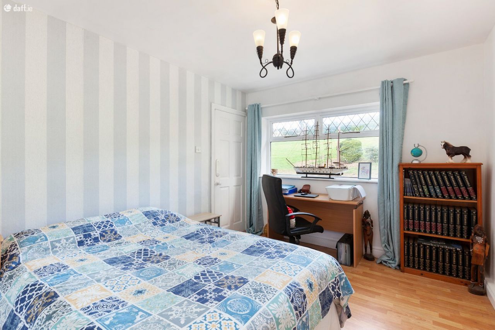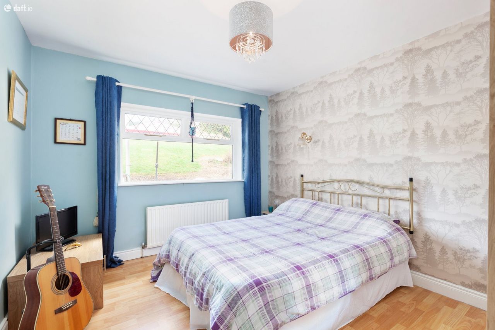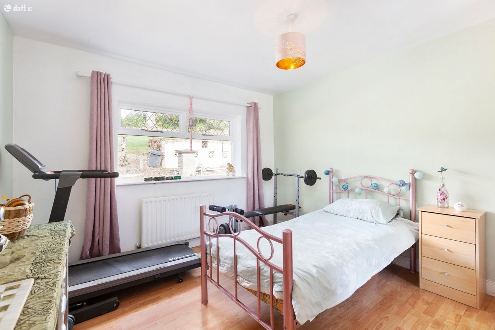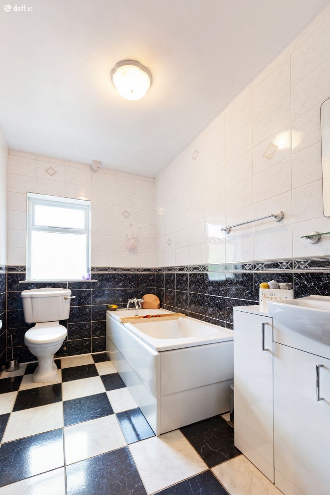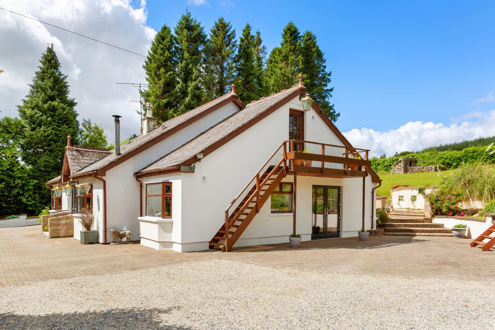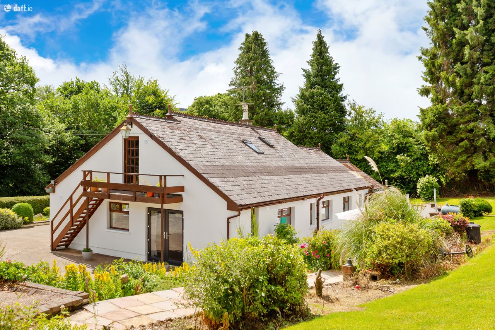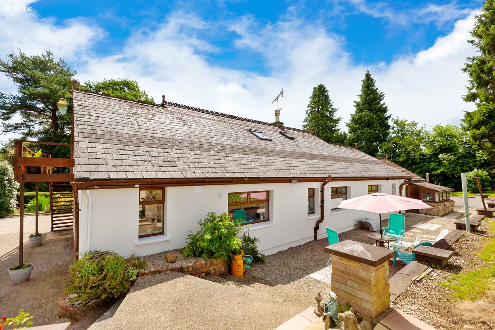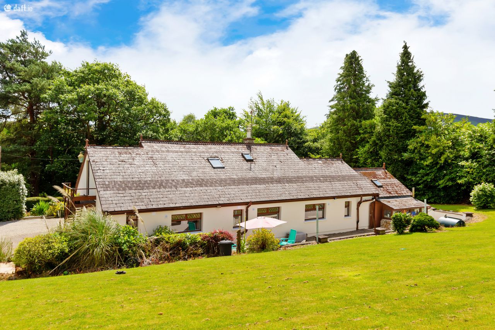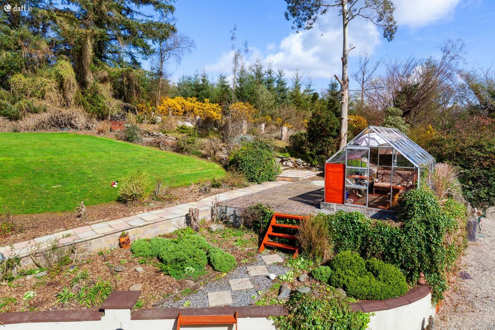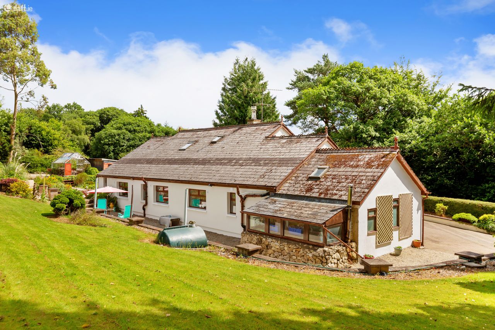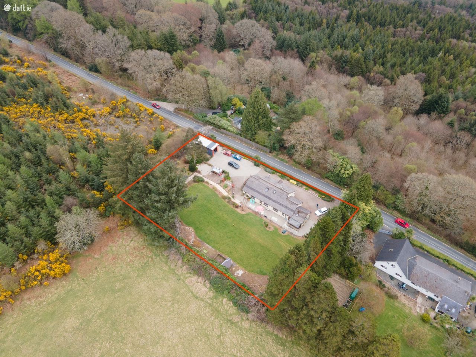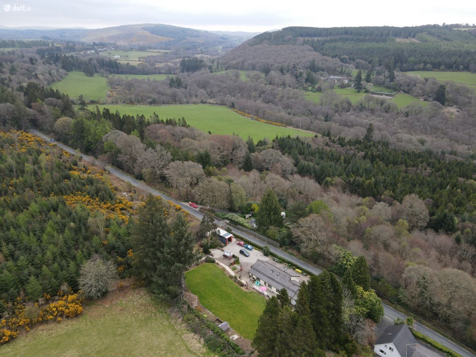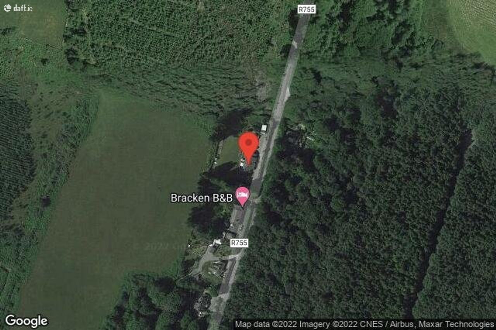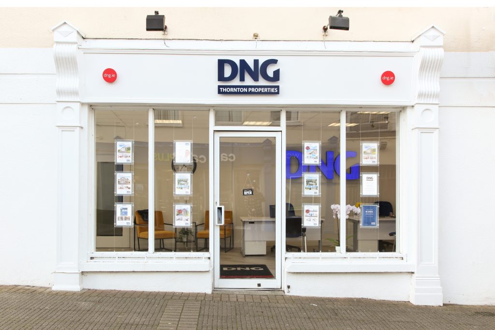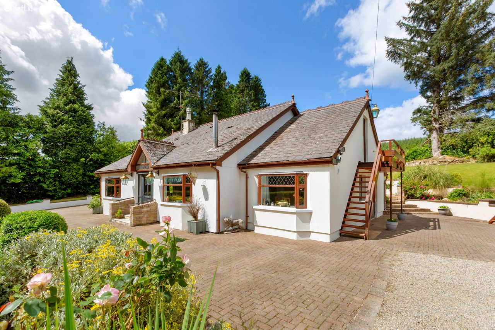
Stag Cottage, Laragh East, Glendalough, Co. Wicklow
Sold Stag Cottage, Laragh East, Glendalough, Co. Wicklow
Glendalough
Explore Glendalough
4 Bed(s) 2 Bath(s) 176m. Detached
€498,000
Description
Nestled against a back drop of green fields and forestry, Stag Cottage is a real retreat from the hustle and bustle of city living and is bound to appeal to those looking for a more outdoor orientated lifestyle.
Just a stones throw from Laragh Village and Glendalough Monastic site, this recently upgraded charming bungalow offers four double bedrooms with one ensuite, living room, large open plan kitchen / dining room with family sitting room off, family bathroom, garage and gorgeous gardens of approx 3/4 of an acre. Upgrades include new triple glazed PVC front and back door, a complete external insulation wrap and external lighting added at the front door. The heating system has also been upgraded to a A rated combi boiler bringing the BER rating to an impressive C1 rating.
The appeal of this home is obvious from the bright, comfortable interiors to the wonderful outside space.
There is a garage and separate shed so plenty of storage for vintage cars or keen gardeners and their equipment. The cobble block driveway provides plenty of parking and to rear there is a sun trap patio and the expansive lawn.
Furthermore the externally accessed attic has oodles of potential for further development and use and make an ideal home office or indeed self contained accommodation. (subject to PP)
Well positioned for access to larger towns and commuters, Stag Cottage is just 17 mins from Ashford and the N11 while Wicklow Town is just 20 mins.
For those looking to enjoy the outdoors, Laragh offers a host of activities such as mountain biking, hillwalking, kayaking and a host of beautiful restaurants.
Viewings are by appointment only.
Entrance Hall 6.05m x 8.45m. Bright entrance hallway with a colourful led glass feature door throwing an abundance of light into this space, solid oak floor and dado rail
Sitting Room 4.78m x 5.27m. Spacious front living room with a lovely bright box bay window, solid Oak floor and ornate pewter fireplace surround with electric inset and spot lights
Living Room 4.78m x 3.90m. Open plan family room off the kitchen / dining room with solid Oak floor and a solid fuel stove
Kitchen Dining Room 8.20m x 3.97m. Modern high gloss kitchen with cream and aubergine units, stainless steel sink unit, splash back tiling, Britanna range gas hob and oven, integrated Powerpoint microwave, spot lights, composite tile effect flooring and sliding patio doors to rear
Bedroom1 4.57m x 4.80m. Master bedroom with views to front, built in wardrobes, laminate timber floor and an ensuite
Ensuite Bathroom With laminate timber floor, ceramic wall tiling, wc, wash hand basin with vanity unit and walk in Triton T90 electric shower
Bedroom 2 3.51m x 3.30m. Double bedroom with views to rear garden, laminate timber floor and built in storage
Bedroom 3 3.51m x 2.74m. Bright double bedroom with views to rear garden, laminate floor and built in sliding robes
Bedroom 4 3.51m x 3.37m. Double bedroom overlooking rear garden with a laminate timber floor
Bathroom 3.51m x 1.76m. Fully tiled bathroom with bath, wc and wash hand basin with vanity unit
Garage 4.79m x 3.70m. Extra storage space with workbench
Lean - To 1.55m x 3.70m. To rear with plumbing for washing machine /dryer
DIRECTIONS:
Travelling into Annamoe, in the Direction of Laragh, cross over the bridge at Annamoe Trout Fishing and follow the road R755 for approx 2.5km. Stag Cottage is on the right hand side identifiable by the For Sale sign.
