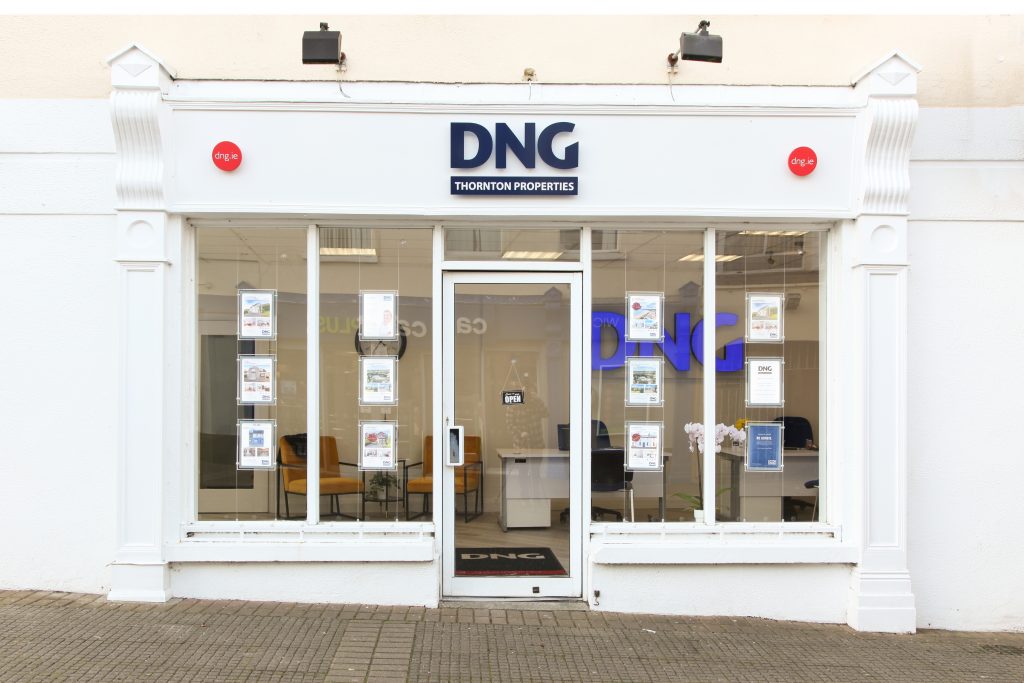
Lador, Ballinteskin, Wicklow Town, Co. Wicklow
Sale Agreed Lador, Ballinteskin, Wicklow Town, Co. Wicklow
Wicklow Town
Explore Wicklow Town
4 Bed(s) 2 Bath(s) 218.2m.
€685,000
Description
Tucked away on private, lawned gardens that extend to 2 acres, Lador is a family home with obvious appeal.The accommodation offers 218sqm of generous living space with a separate garage /studio of 26 sqm.The rooms are all well-proportioned, with plenty of natural light and views to the gardens beyond.Comprising of an entrance hallway with walk in cloakroom and guest wc, kitchen with utility, living room that opens into a sunroom, formal dining room with patio doors leading out, cosy sitting room with stove, four bedrooms with one ensuite and a family bathroom. There is also the added benefit of a self-contained kitchen/ living room with shower room that can be accessed off one bedroom. This unit provides huge scope for those looking for a space suitable for multi-generational living.While the home would benefit from some cosmetic upgrades to suit a new owners taste, it presents a wonderful opportunity to create your forever home !Lador is superbly positioned just 5 mins from Wicklow town so readily embodies the best of country living without sacrificing convenience of access to a town, schools and local amenities.To arrange your viewing call us today.
Entrance Hall 6.26m x 2.28m. With a quality laminate floor, walk in hotpress, guest wc, coving and centre rose.
WC 1.54m x 2.28m. With wc and wash hand basin.
Kitchen/Breakfast Room 4.08m x 4.22m. Overlooking the front of the property with a ceramic tiled floor, light grey kitchen with ample storage, Bosch double oven and hob, integrated dishwasher and granite counters.
Utility Room 1.50m x 2.42m. Off the kitchen with plumbing for a washing machine and access to rear.
Store 1.50m x 1.70m. Walk in hotpress / storage.
Living Room 5.00m x 4.22m. Generous sized living room with an open fireplace with stone surround. This lovely room opens into the sunroom which ensures a sunny, light filled room.
Sun Room 1.94m x 4.22m. With laminate timber floor, pitched ceiling and patio doors to the rear garden.
Dining Room 3.62m x 3.94m. Formal dining room with a laminate timber floor and patio doors leading to the gardens.
Sitting Room 3.52m x 3.84m. Cosy second sitting room with a laminate timber floor, solid fuel stove and built in shelving.
Inner Hallway 1.08m x 10.62m. Carpeted with wall lights and skylight for natural light
Bathroom 3.62m x 1.95m. Family bathroom with ceramic tiling, wc, wash hand basin with vanity, corner bath and walk in Triton electric shower.
Bedroom 3 3.62m x 2.85m. To the rear with built in wardrobe currently used as a home office.
Bedroom 4 3.62m x 2.90m. Double bedroom with built in wardrobes and door leading to the self contained unit.
Bedroom 1 3.52m x 4.53m. Double bedroom to the front with built in wardrobes and an ensuite.
Ensuite 1.53m x 1.74m. Partially tiled ensuite with wc, wash hand basin and an electric shower.
Bedroom 2 3.52m x 4.58m. Double bedroom to the front with a built in wardrobe.
Open Plan Living 7.85m x 5.21m. Wonderful self contined additon with quality cream kitchen, integrated appliances, breakfast bar, laminate oak flooring throughut, solid fuel stove and dual aspect windows/ patio doors make this a very bright inviting space.
Shower Room 1.37m x 2.54m. Fully tiled wet room style shower room with wc, wash hand basin with vanity unit and a heated towel rail.
Studio 3.73m x 7.09m. Studio / Garage that would suit many uses.

























