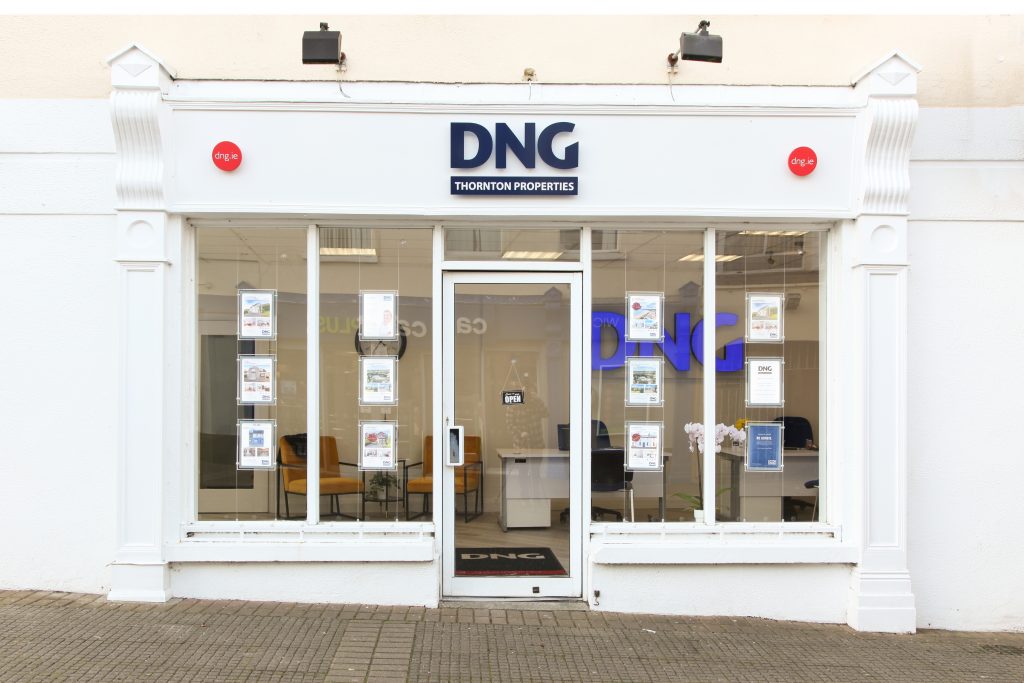
Hillview Cottage, Hillview Cottage, Ballyrichard, Arklow, Co. Wicklow
Sold Hillview Cottage, Hillview Cottage, Ballyrichard, Arklow, Co. Wicklow
Arklow
Explore Arklow
4 Bed(s) 2 Bath(s) 146.4m.
€450,000
Description
DNG Thornton Properties are delighted to introduce Hillview Cottage to the market. This is a bright and spacious 4 bed home with the added benefit of a large garden featuring a polytunnel and vegetable beds to support a year-round green thumb.
The property comprises of an entrance hallway with solid wooden flooring, a spacious living room with attached sunroom, a solid oak kitchen/dining room with adjacent utility room, a family room, 3 double bedrooms and a single bedroom. A single car garage rounds out the footprint of the home.
To the side of the property the garden occupies half an acre and boasts a patio area, a Steeltech shed as well as several raised beds and a poly tunnel to retain heat in colder months.
Located 5 minutes outside of Arklow, Hillview Cottage is situated to offer both peace and quiet while still availing of the amenities present in the town. These include a wide selection of shops, restaurants and bars, Bridgewater shopping centre and Omniplex cinema. Public transport is also easily accessible, with a Wexford Bus stop located just down the road from the property.
Porch 1.74m x 1.28m. Solid wood flooring
Hallway 4.55m x 1.28m. High quality oak laminate flooring with storage space and spotlights.
Living Room 4.79m x 3.63m. High quality oak laminate flooring, brick fireplace with solid fuel stove, corning and centre rose. Leads into sunroom and opens to garden.
Sun Room 3.25m x 2.72m. Southwest facing room with large windows on three sides.
Bathroom 2.26m x 3.63m. Fully tiled with toilet, bath, bidet, WHB, walk-in Triton electric shower and storage.
Kitchen/Dining Room 4.81m x 4.16m. Tiled floor, full oak kitchen with upper and lower storage, Beko double oven, Belling electric hob, Siemens integrated dishwasher. Connected to rear lobby for access to patio, guest WC and utility room.
Rear Lobby 1.09m x 2.39m.
WC 1.24m x 2.39m. Toilet, WHB and storage.
Utility Room 2.43m x 2.52m. Tiled floor, corning, attic access, large built-in storage and plumbing for washer/dryer.
Family Room 2.25m x 5.04m. High quality laminate flooring, decorative glass wall feature, hot press. View of patio to the rear.
Inner Hallway 0.93m x 5.47m. High quality carpet, spotlights, and skylight.
Bedroom 1 3.33m x 3.33m. Double bedroom with carpet floor and built-in wardrobe. Rear facing.
Bedroom 2 4.29m x 2.65m. Double bedroom with carpet floor and built-in wardrobe. Front facing.
Bedroom 3 4.29m x 2.75m. Double bedroom with carpet floor and built-in wardrobe. Front facing.
Bedroom 4 2.25m x 2.5m. Single room with carpet floor. Front facing.
Garage 4.29m x 3.33m.


















