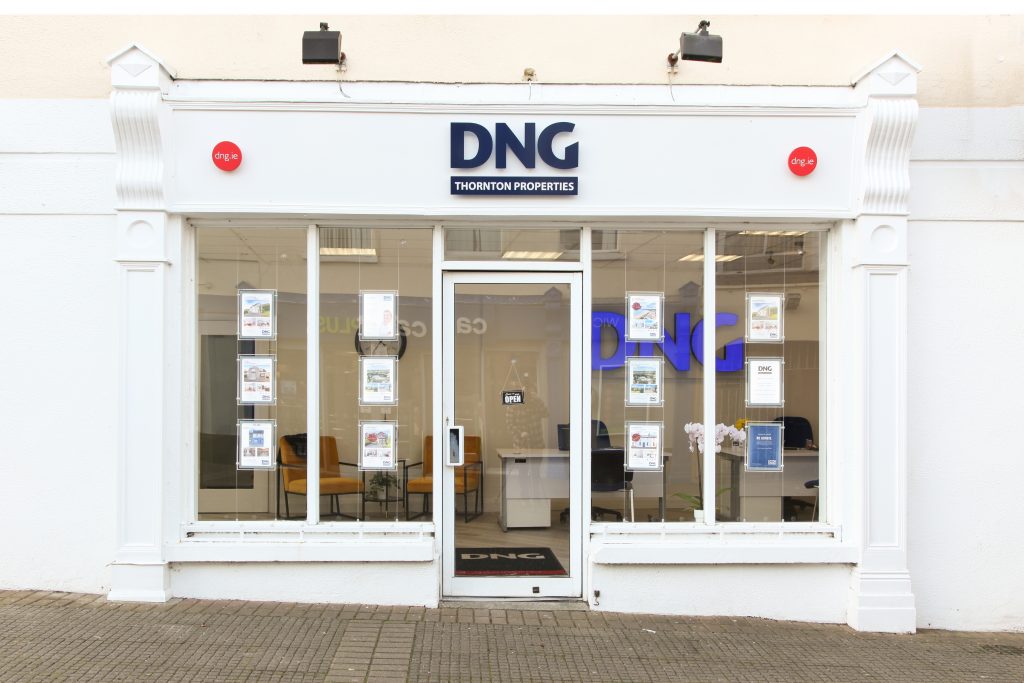
Ferndale Lodge, Garrymore Lower, Rathdrum, Co. Wicklow
For Sale Ferndale Lodge, Garrymore Lower, Rathdrum, Co. Wicklow
Rathdrum
Explore Rathdrum
5 Bed(s) 6 Bath(s) 360m. Detached
€750,000
Description
Ferndale Lodge is a most impressive, 5/6 bedroomed detached family home offering 360 (3875sqft) of contemporary living space.
Set on 1.5 acres of mature lawned gardens, the home is approached via electric gates and a sweeping driveway. There is a large sandstone patio with pergola and outdoor BBQ and firepit.
Designed and built to the highest specification, this truly exceptional home features well-proportioned rooms with plenty of natural light throughout. The accommodation comprises entrance hallway with solid oak stairs to upper level, living room, spacious kitchen / dining room, utility, four bedrooms with three ensuite and a family bathroom. The upper level offers a 5th ensuite bedroom, nursery/home office, games room and a shower room.
The accommodation is hugely versatile and can be easily tailored to suit your family's needs.
With solid Maple flooring, Oak internal doors, high spec kitchen appliances, underfloor heating, cat 5 cabling and surround sound throughout, its evident no expense has been spared in creating a truly exceptional home.
Set on the outskirts of Rathdrum Village, Rathdrum offers a host of amenities and sports facilities including, Supermarket, Post Office, Restaurants, Pubs, Schools both National and Secondary and Churches. The area is renowned for its access to the great outdoors, with Avondale House close by, and easy access to all the hills and mountains of Wicklow.
Entrance Hall 7.92m x 15.77m. Spacious entrance hallway with solid oak stairs leading upstairs to a games/gym room. Beautiful high wood slate ceiling with recessed spotlights, cream hard wearing tiles and solid oak doors.
Living Room 4.99m max x 5.95m. Large inviting living room with dual aspect window, ornate cream marble open fire, Oak flooring, grey wall panelling and modern recessed spot lights.
Kitchen/Dining/Family Room 11.55m x 5.93m. Stunning high spec kitchen with hand painted units and granite worktops, large centre island, modern pendant lighting. integrated appliances and Rangemaster oven.
This spacious room provides space for a formal dining and a cosy seating area with a Dublin Corbel ageless design fireplace and stylish wall panelling.
Utility Room 3.53m x 2.37m. Large utility room with plumbing to the washing machine and access to the back
Bathroom 5.43m x 3.00m max. A stunning high spec spacious bathroom with jacuzzi corner bath tub, walk in power shower with body jets, mood lighting and radio, wc, wash basin and fittings for a tv outlet.
Bedroom 1 (primary) 3.97m x 6.15m. This bedroom is spacious and elegant facing the front of the property with a fabulous bay window bringing in lots of natural light, chrome recessed lights, herringbone flooring, feature wall mounted electric fire with entry into a walk-in-wardrobe en-suite.
Walk-in-Wardrobe 1.85m x 2.32m. Spacious brazilian walnut fitted wardrobes with herringbone flooring
En-suite 2.24m x 2.45m. Elegant en-suite with marquina gold polished tiles , his and hers marble wash basin, wc and a power shower with body jets.
Bedroom 2 5.55m x 2.98m. Double bedroom with maple flooring, chrome recessed lights facing the rear garden and doorway into an en-suite
En-suite 2.60m x 1.48m. Bright en-suite with wc, wash hand basin, power shower, tiled shower surround and flooring
Bedroom 3 5.43m x 2.98m. Spacious bedroom with maple flooring, ready for own decor, doorway into ensuite with bedroom window facing the rear garden
En-suite 2.73m x 1.48m. Bright en-suite with wc, wash hand basin, power shower, tiled shower surround and flooring
Bedroom 4/Office 2.38m x 3.58m. Modern fitted bedroom with an edge, lots of storage, maple flooring, cosy and bright facing the rear garden
Gallery/Landing/Reading Area 3.95m x 12.90m. Mezzanine style landing with oak flooring and stairs and chrome recessed lights
Games Room/Gym 7.50m x 6.30m. A super large room with oak flooring, chrome recessed lights and two velux windows
Shower Room 2.50m x 2.10m. Spacious cream semi-tiled bathroom with wc, wash hand basin and a bath tub
Plant Room 2.50m x 2.27m.
Dressing Room/Nursery 4.66m max x 2.96m. A beautiful cosy room ready for new ideas if a nursery isn't needed, oak flooring, recessed lights and a velux window
Bedroom 5 5.67m x 2.91m. Large spacious bedroom with doorway to en-suite, oak flooring and recessed lights, ready for own decor
En-suite 3.48m max x 2.91m. Partially tiled walls and floor, Jacuzzi bath, wc and wash hand basin.
Features
- Ground source Geothermal heating system.
- All rooms thermostatically controlled, underfloor heating.
- Water from own bore well on site which was recently updated.
- New septic tank.
- Broadband, Satellite TV and telephone landline are all available in area.
- Solar panels providing free hot water and electricity.
- 1.5 Acres of mature gardens with outdoor lighting, pergola, BBQ and fire pit.













































