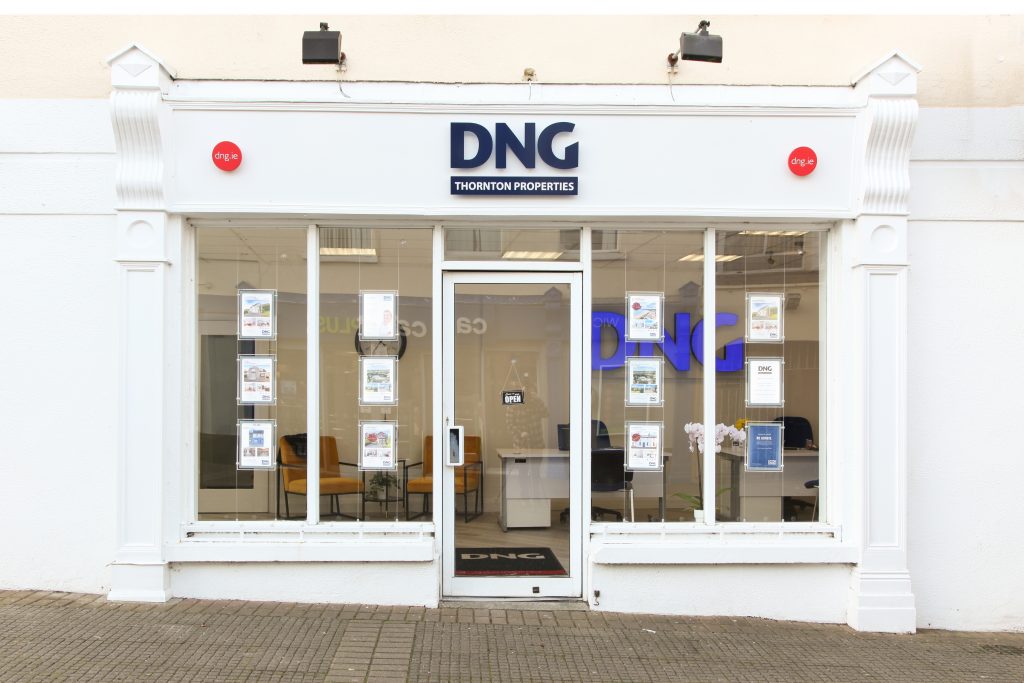
Croneybyrne, Rathdrum, Co. Wicklow
For Sale Croneybyrne, Rathdrum, Co. Wicklow
Rathdrum
Explore Rathdrum
4 Bed(s) 3 Bath(s) 186.6m. Detached
€550,000
Description
Discover this charming dormer bungalow tucked away in a peaceful location in Rathdrum. This cozy 4 bed home features 186.6 square meters of comfortable living space and a mature garden that provides privacy and scenic views of the surrounding countryside.
This property comprises of an entrance hallway, with quality laminate oak flooring, a bright living room, kitchen/dining room featuring a solid fuel stove, utility room, 3 double bedrooms on the ground floor and a double bedroom on the first floor along with an en-suite, office and ample storage.
The garden occupies 3/4 acres and boasts a decking padio area with countryside views and two stables to the left of the property ideal for keeping a pony.
This property is situated 7.8km from Rathdrum in Co. Wicklow. Rathdrum offers a host of amenities and sports facilities including: shops, post office, restaurants, pubs, schools both national and secondary. The area is well knowen for its access to the great outdoors, with Avondale House close by featuring the addition of the Avondale Tree Tops walk, and easy access to all the hills and mountains of Wicklow.
Entrance Hall 4.77m x 7.14m. Welcoming entrance hall with high quality oak laminate flooring, recessed spotlights, ample storage and stairs to the first floor.
Living Room 4.16m x 5.08m. Spacious living room with large bay window which creates an abundance of natural light and views to the garden. High quality oak laminate flooring, open fireplace with attractive timber surround, decorative wall lights and recessed spotlights.
Kitchen/Dining Room 3.87m x 6.27m. The heart of the home this large kitchen features an attractive solid pine kitchen, Gas hob, indesit double oven, splash back tiling, ceramic tiled floor and a solid fuel stove with back boiler.
There are patio doors leading to a low maintenance decked area and views to the gardens.
Utility Room 2.66m x 2.48m. Fitted pine units, plumbing for washer/ dryer and rear access.
Bedroom 1 3.58m x 3.90m. Large double bedroom with laminate oak flooring, recessed spotlights and built-in storage. Features a large bay window with views to the garden and en-suite.
En-suite 1.09m x 2.17m. Ceramic tiling, Hotpoint electric shower, wc and wash hand basin.
Bedroom 2 3.58m x 3.91m. Large double bedroom with oak laminate flooring and built in wardrobes overlooking the front garden.
Bedroom 3 3.26m x 3.26m. Double bedroom overlooking the rear garden with laminate oak flooring.
Bathroom 2.93m x 2.28m. Recently renovated this wet room style shower room features tasteful grey tiling, power shower, wc and wash hand basin with built in vanity.
Landing 4.58m x 5.86m. Large landing with laminate oak flooring and dressing area and built-in wardrobes.
Bedroom 4 4.58m x 5.33m. Wonderfully spacious double bedroom with carpeted flooring and velux windows.
Bathroom 2.56m x 3.33m. Feature tiled electric shower, tiled bathroom, WHB, WC and velux window.
Office 1.65m x 2.84m. Velux window creating a bight space, oak laminate flooring and built in shelving.
Behind the shelving is a generous attic space with ample storage.
Storage 1.96m x 3.33m.
Garden Set on 3/4 acres of flat ground, two small stables ideal for keeping a pony.
















