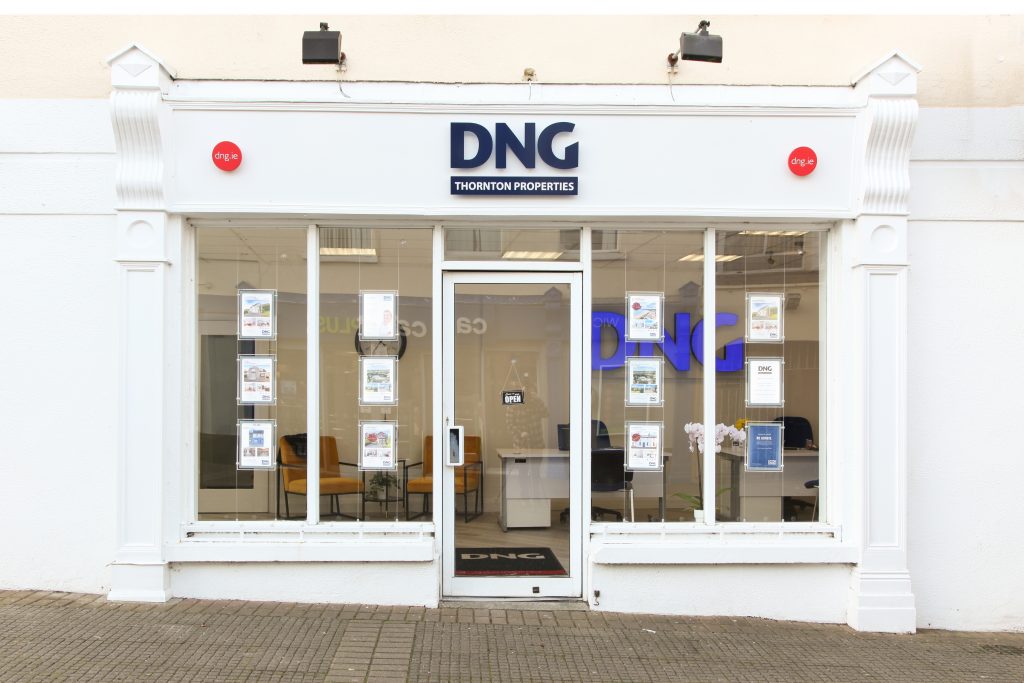
9 Harbour Court, Arklow, Co. Wicklow
Sold 9 Harbour Court, Arklow, Co. Wicklow
Arklow
Explore Arklow
4 Bed(s) 2 Bath(s) 122m. Detached
€359,000
Description
Harbour Court is a popular well established development in the heart of Arklow town within easy walking distance of the Bridgewater shopping centre and local amenities.
This lovely, bright detached bungalow offers 122 sqm of well proportioned, light filled accommodation, ready for you to create your dream home.
With four bedrooms, two bathrooms living room kitchen / dining room and a separate utility there is plenty of space for all the family.
Even more appealing is the surprisingly spacious garden which provides huge potential for an extension (subject to PP) or polytunnel for those more green thumbed.
This home is ready for immediate occupation and is bound to appeal to those seeking a bungalow.
Viewing is by private appointment.
Hallway 7.36m x 5.65m. Inviting long hallway with cream tiled flooring giving access into all of the rooms and the hotpress
Living Room 4.98m x 4.49m. Bright spacious living room with dual aspect windows providing lots of natural light and views to the front lawn,, laminate flooring and an open fire with entry into the kitchen area
Kitchen/Dining Room 5.79m x 3.09m. Country cream fitted kitchen with dual-aspect windows flooding the kitchen with natural light.
Integrated electric hob and oven with marble look laminate work tops with room for a dishwasher and a standing integrated fridge
Utility Room 1.53m x 3.38m. Ceramic tiled floor, plumbing for a washing machine and access to side
Bedroom 1 3.62m x 3.36m. Double size bedroom with Oak affect laminate flooring, facing the rear of the property
En-suite 0.91m x 2.52m. partially tiled walls, walk in electric shower, wc and wash hand basin
Bedroom 2 2.88m x 5.03m max. Generous size bedroom with laminate flooring, facing the rear of the property
Bedroom 3 2.36m x 4.40m. Bright bedroom ready for own decor with new oak affect laminate flooring
Bedroom 4 2.76m x 4.40m. Single bedroom facing the side of the property with laminate flooring
Bathroom 1.70m x 3.36m max. Cream tiled bathroom with wc, wash hand basin and bath










