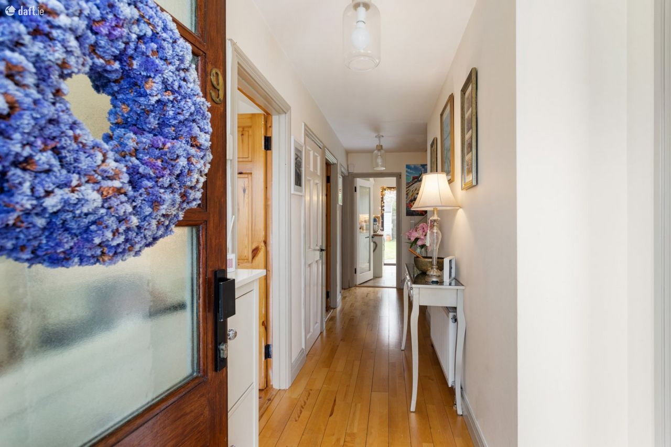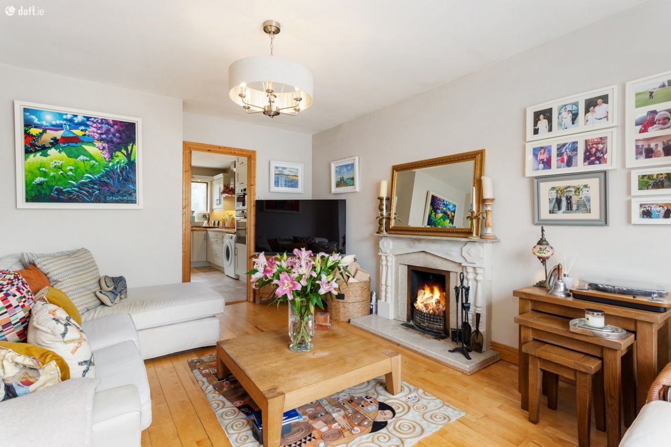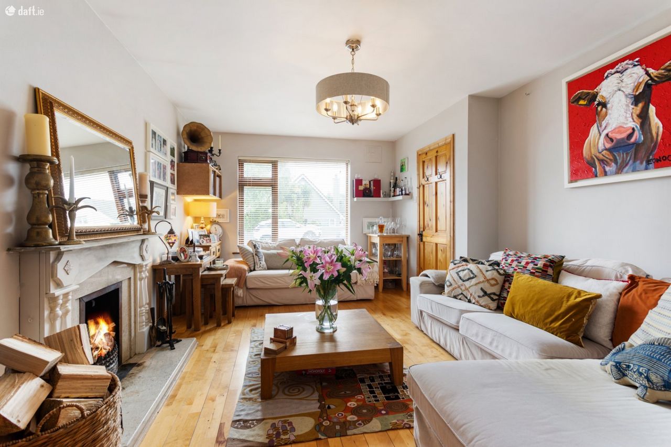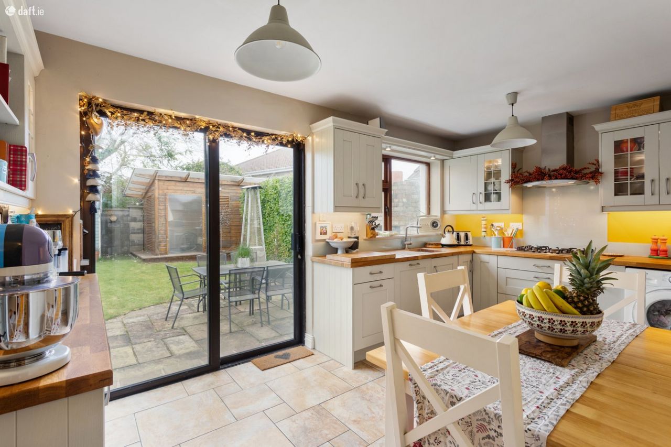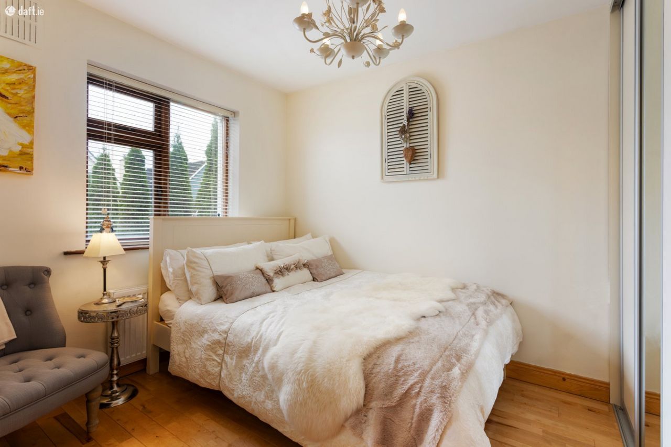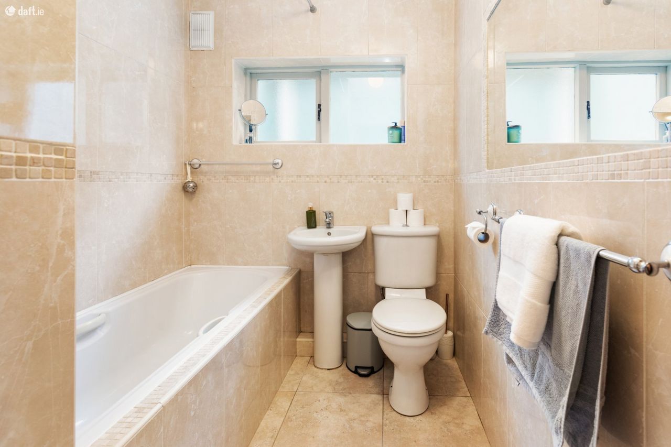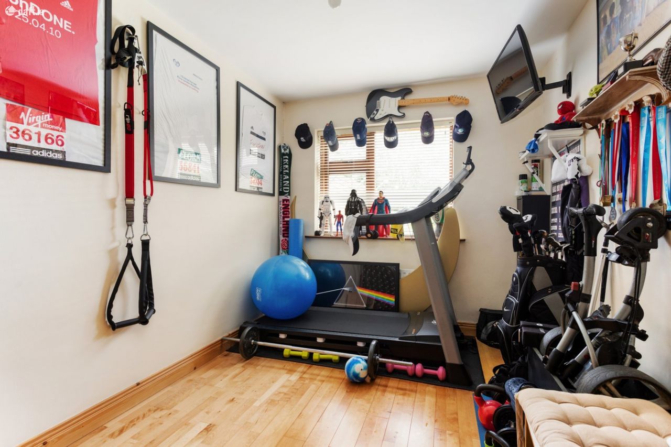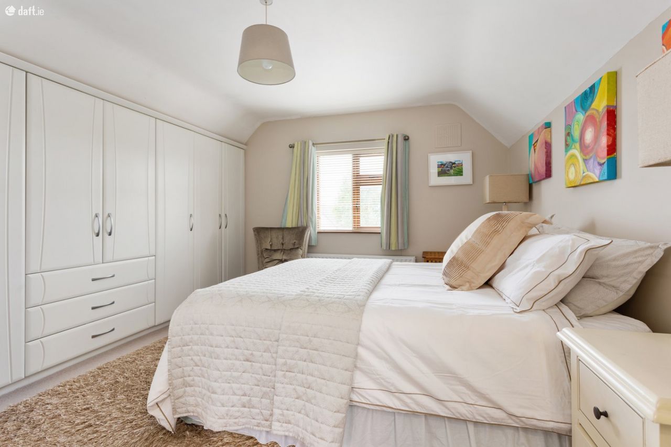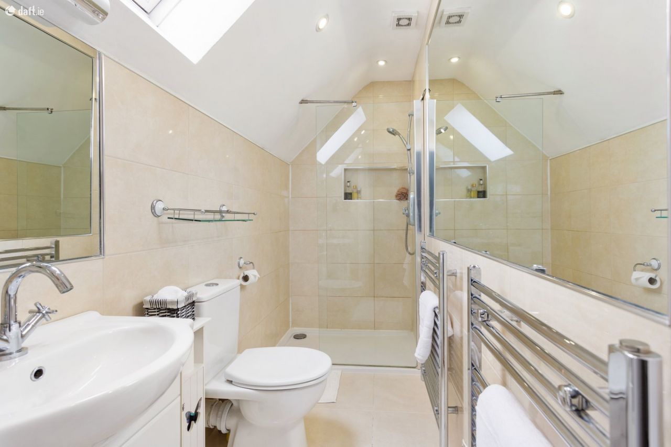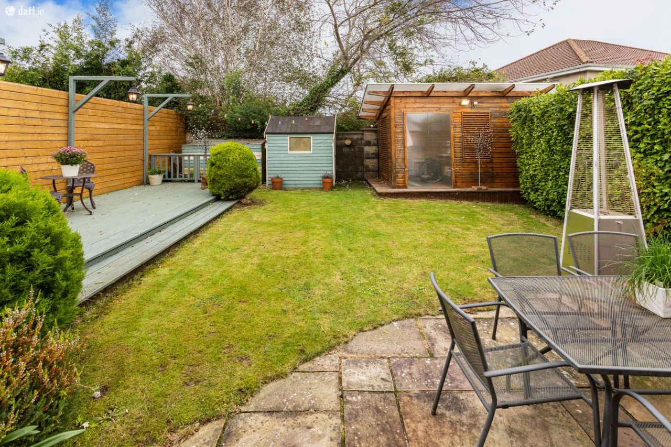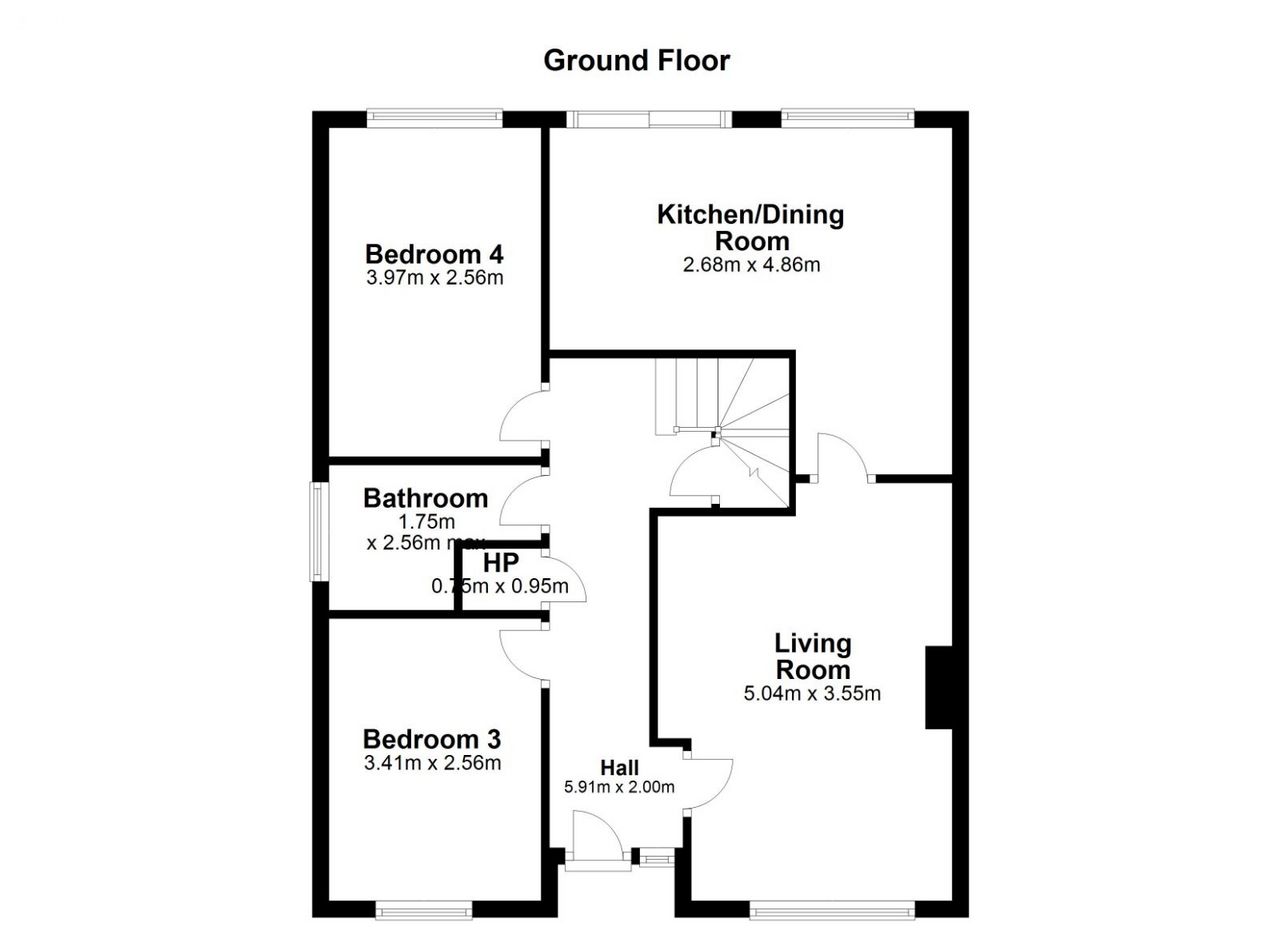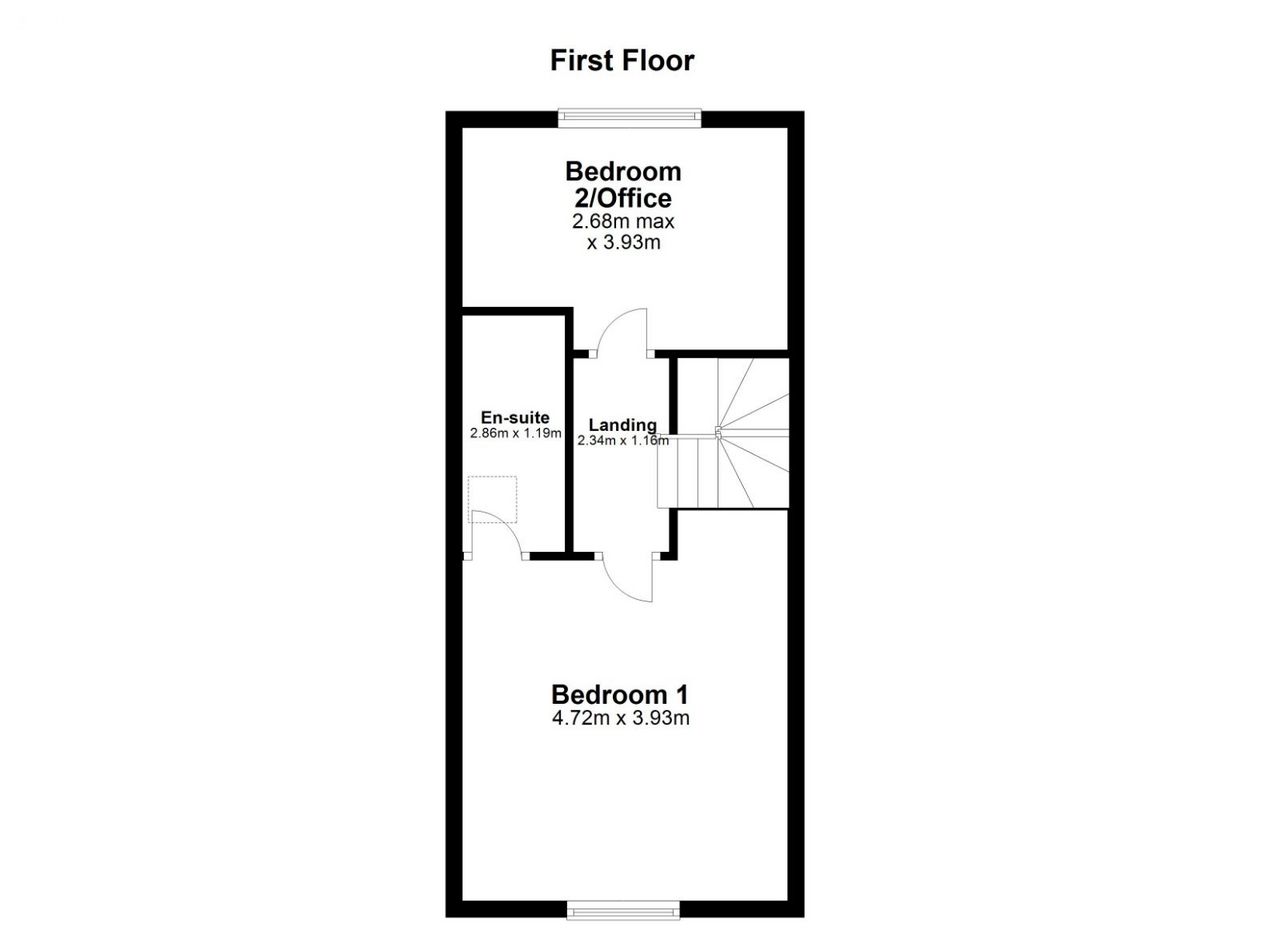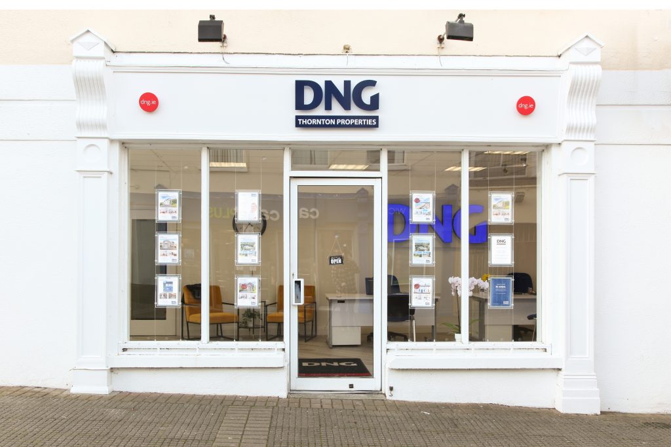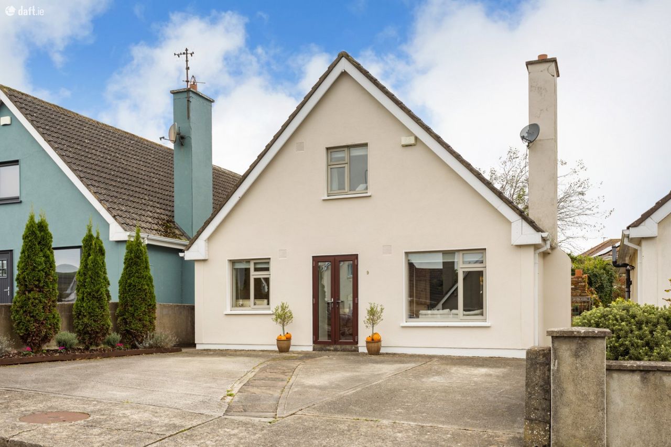
9 Glendasan Heights, Harbour View, Wicklow Town, Co. Wicklow
Sold 9 Glendasan Heights, Harbour View, Wicklow Town, Co. Wicklow
Wicklow Town
Explore Wicklow Town
4 Bed(s) 2 Bath(s) 109.9m. Detached
€425,000
Description
9 Glendasan Heights is a wonderful four bed detached family home in an always popular development of similar homes.
The current owners have decorated and maintained this home beautifully and it oozes comfort, style and quality throughout.
The accommodation (109sqm) comprises of entrance hallway, living room with open fire, gorgeous cream country kitchen with high spec integrated appliances and solid Oak butcher block counters, four generous bedrooms with an ensuite and family bathroom.
Recent upgrades include the kitchen, extensive built in wardrobes, solid maple floors, radiators and OFCH boiler. There is little a new owner would want or need to do.
To the rear is a private west facing rear garden with a lovely raised deck, purpose built brick BBQ, ornate lighting and a garden room with light and electrical sockets that would suit many uses.
Glendasan Heights is a mature development, excellently positioned just ten minutes' walk from the town centre and with direct pedestrian walkway onto the Rocky Rd, both the Educate Together primary school and CCM secondary school are easily accessible by foot.
Ever popular with a lovely mix of younger families and those looking to downsize this property is sure to attract plenty of interest.
Viewing is available now by appointment.
Entrance Hall 5.91m x 2m. Porch front leading into the hall with a solid maple floor, alarm panel, under stair storage and hotpress.
Kitchen 5.04m x 3.55m. Gorgeous and bright this practical kitchen has been upgraded to ensure maximum storage and clever design.
The modern units with solid butcher block counter is tasteful and with integrated Neff hob & oven, integrated fridge freezer, dishwasher and a five ring gas hob, this is a cooks kitchen.
There are sliding patio doors to the rear garden and access to the living room.
Living Room 2.68m x 4.86m. Lovely spacious living room with a solid maple floor and an open fire.
Bedroom 3 3.41m x 2.56m. Downstairs front, double bedroom with solid maple floor and built in wardrobes.
Bedroom 4 3.97m x 2.56m. Downstairs rear with views to the garden, solid maple floors and wall mounted TV point.
Bathroom 1.75m x 2.56m. Downstairs bathroom, full tiled, bath with power shower over, wc, pedestal wash hand basin, wall mirror and chrome accessories.
Bedroom 1 4.72m x 3.93m. Light filled front facing bedroom with extensive built in wardrobes.
Ensuite Bathroom 2.86m x 1.19m. Ceramic tiling throughout, walk in shower, wc, wash hand basin, two heated towel rails and wall mirror.
Bedroom 2 2.68m x 3.93m. Currently used as a home office with garden views, under eve access and built in storage.
