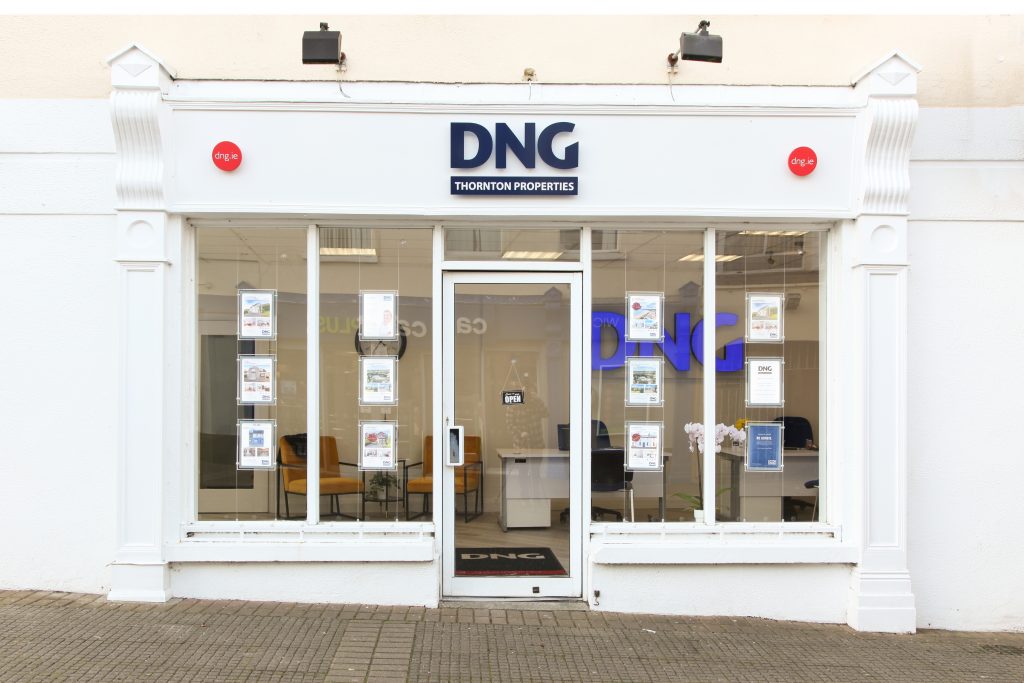
3A Highfield, Templerainey, Arklow, Co. Wicklow
For Sale 3A Highfield, Templerainey, Arklow, Co. Wicklow
Arklow
Explore Arklow
4 Bed(s) 3 Bath(s) 216.9m. Detached
€675,000
Description
Positioned on a generous site of 0.35 acres of mature manicured gardens and sun drenched patios, 3a Highfield is a home of elegance.
A much loved family home, this house was built to the highest standards for his own family by a well known local builder. The design and quality that went into the home is clearly evident throughout.
The attractive layout offers a generous mix of reception rooms with four double bedrooms and three bathrooms, providing a versatile layout to suit most tastes.
On the main floor the accommodation comprises a spacious entrance hallway, living room, dining room and kitchen/ family room, which all flow seamlessly providing a wonderful space for entertaining.
Upstairs there are two double bedrooms with ensuites and a family bathroom as well as a sizeable utility. The lower floor offers two further double bedrooms with space for a fifth bedroom/ home office or indeed gym depending on individual needs. There is also a walk in storage room which could function as a cellar or for office filing.
The wonderful Andrew Ryan designed kitchen is sure to please the budding chef with its stylish design, practical layout and Corian counters.
The family room boasts a feature brick wall with gas fireplace and patio doors opening to a pretty sun soaked terrace, perfect for those morning coffees.
There is a separate generously sized garage offering storage or further scope for accommodation subject to PP.
Surrounding the home are meticulously maintained gardens with lawn, paved patio and a wonderful selection of mature flowers and shrubs.
Viewing is highly recommended to fully appreciate this fine home.
Entrance Hall 4.99m x 5.11m. Spacious entrance hallway with cloakroom, alarm and carpet throughout.
Living Room 3.84m x 6.35m. Well proportioned living room with dual aspect windows, feature brick wall with attractive gas fire and double doors leading into the dining room.
Dining Room 3.59m x 3.27m. Bright formal dining room with dual aspect windows and access to kitchen.
Kitchen/Breakfast Room 3.59m x 2.88m. With its Andrew Ryan classic Oak shaker kitchen, ample fitted units and Corian counters, integrated Siemens microwave and double over, Miele hob and integrated fridge freezer.
Family Room 6.40m x 4.18m. The family room is a wonderful space with views overlooking the gardens and paved patio, feature brick wall with gas fire and tv point.
Utility Room 3.18m x 2.77m. Tiled floor and access to the exterior.
Bedroom 1 4.91m x 4.48m. Spacious double bedroom with patio door leading to the gardens.
Ensuite Bathroom 1.20m x 2.73m. Stylish tiling throughout with wc, pedestal wash hand basin and a power shower.
Bathroom 1.96m x 3.45m. Family bathroom with wet room style power shower, wc and pedestal wash hand basin.
Bedroom 2 5.32m x 4.48m. Double bedroom with built in sliding wardrobes and views to the gardens.
Ensuite Bathroom 1.96m x 2.27m. Fully tiled ensuite with wc, wash hand basin and a power shower.
Open Plan/Gym 3.58m x 7.40m. Wonderfully versatile space that was once an enclosed fifth bedroom.
Bedroom 3 3.91m x 3.79m. Double bedroom with built in wardrobes.
Bedroom 4 3.67m x 4.44m. Double bedroom with built in wardrobes.
Garage 6.00m x 4.00m.
Gardens Set on 1/3 of an acre with beautifully manicured lawns and flowerbeds with mature planting.
There are a number of pretty seating areas and patios each positioned to offer a different view of the gardens.

































