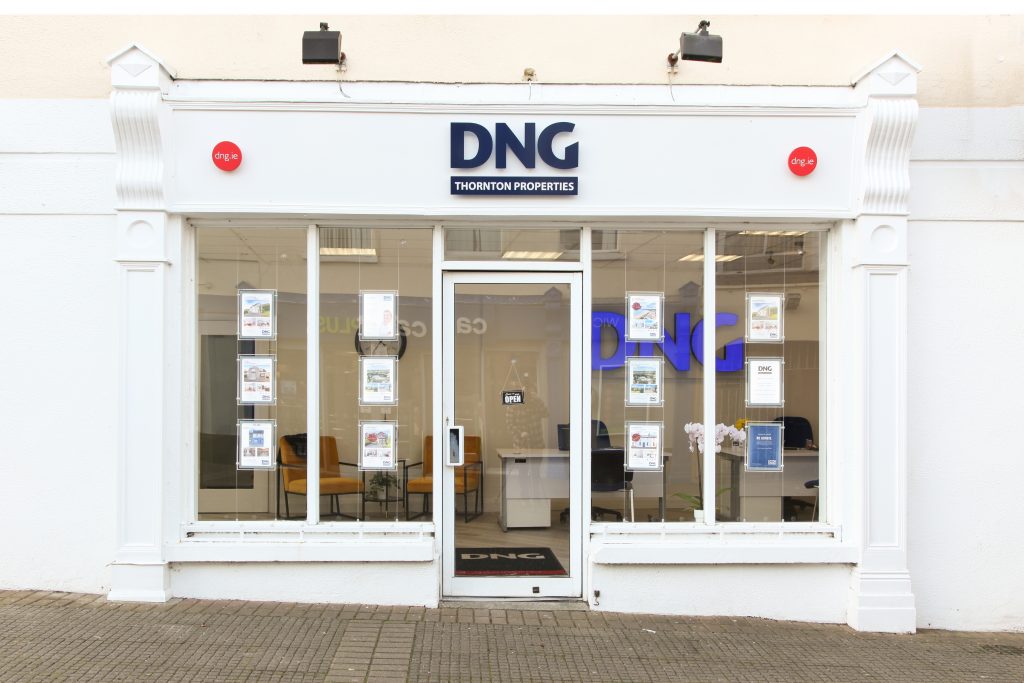
39 Church Gate, Station Road, Wicklow Town, Co. Wicklow
Sale Agreed 39 Church Gate, Station Road, Wicklow Town, Co. Wicklow
Wicklow Town
Explore Wicklow Town
4 Bed(s) 3 Bath(s) 125m. Detached
€465,000
Description
DNG Thornton Properties are delighted to bring 39 Church Gate to the market. This attractive 4 bedroomed detached home is well positioned within a mature development and is just 3 mins walk to the Train Station.
The accommodation is bright and well-proportioned with entrance hall, guest wc, spacious living room, kitchen, dining room, four bedrooms with master ensuite and a family bathroom.
With a warm and welcoming feel throughout, there are some lovely features including quality laminate flooring, open fireplace with attractive cast iron inset, built in wardrobes and a private rear garden.
Church Gate is a popular, well established development positioned within strolling distance of town centre, greatly enhanced by a wealth of amenities and facilities at hand coupled with excellent primary/secondary schools nearby. The property has an unparalleled location adjacent to Wicklow railway station and has access to a footbridge that leads to the picturesque coastline, seafront and harbour. The area has a host of sporting/leisure facilities including GAA, rugby, soccer, tennis courts and Wicklow golf course. Transport links are second to none with bus and rail services to Dublin and easy access to the N11/M50.
Entrance Hall Bright entrance hall with laminate wood flooring, understair storage and a guest wc.
Living Room 3.5 x 6.4. Spacious living room with laminate wood flooring and a large bay window, open fireplace with a decorative cast iron inset and double doors leading to the dining room.
Dining Room 2.5 x 4.6. The bright dining room is to the rear of the property accessed from the living room via double doors. The room has laminate flooring and ample space for a dining table and chairs, a door to the kitchen and sliding patio doors leading to the rear garden.
Kitchen 2.9 x 4.9. Lovely bright kitchen with ample grey fitted units and generous counter space, integrated electric oven, splash back tiling, sink unit, pluming for washing machine and door to side.
Utility Room With plumbing for washing machine and storage space.
Bedroom 1 2.7 x 4.6. This bright and spacious master bedroom is situated to the rear of the property. This bedroom is fully carpeted and has a built-in wardrobe and a door to the en-suite shower room.
Ensuite 2.2 x 1.3. The en-suite has a walk in shower unit with pumped shower. There is a WC and pedestal WHB.
Bedroom 2 2.9 x 4.8. This spacious, fully carpeted bedroom is situated to the front of the property with built in storage, bay window and carpet.
Bedroom 3 2.5 x 3.0. This bedroom is to the front of the property and is fully carpeted throughout with built in storage.
Bedroom 4 2.7 x 2. The bedroom is situated to the rear of the property overlooking the rear garden.
Bathroom 1.7 x 2.0. Bright family bathroom with partial tiling, bath with shower over, wc and wash hand basin.
Garden To the rear is an enclosed lawn with timber garden shed and side gate.
























