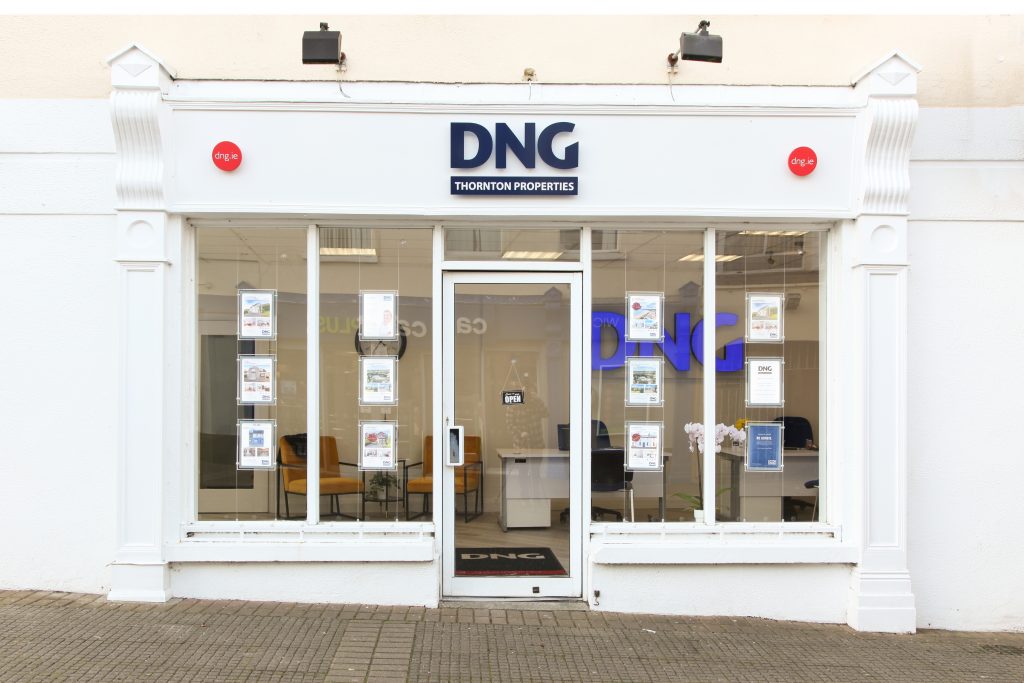
37 Connolly Street, Abbeylands, Arklow, Co. Wicklow
Sale Agreed 37 Connolly Street, Abbeylands, Arklow, Co. Wicklow
Arklow
Explore Arklow
3 Bed(s) 1 Bath(s) 77.8m. Semi detached
€240,000
Description
37 Connolly Street is a beautifully maintained three bedroom end of terrace house nestled in a mature residential development in the heart of Arklow. The property is presented to the market in excellent condition and is the ideal starter home!
The property boasts well proportioned accommodation throughout comprising of entrance hall, sitting room, bathroom and extended kitchen. Upstairs you will find two spacious double bedrooms and a single bedroom.
To the front of the property is a low maintenance garden which provides one off street parking space. The property further benefits from a small rear garden and side access.
The property is ideally situated, with a number of amenities such as cafes, restaurants, pubs, shops and bridgewater shopping centre only a short walk away. The property is well serviced by public transport with the train station and numerous bus routes only a 2 minute walk from the property. The M11 is only a short drive away, providing easy access to the motorway to go to Dublin.
Entrance Hall 2.52m x 1.85m. Bright entrance hall with carpet floor
Living Room 4.27m x 3.89m. Attractive, bright living room to the front of the house with wooden floor. The room benefits from a feature fireplace with a wooden surround, cast iron inset and marble hearth.
Inner Hallway 1.95m x 1.85m.
Hot Press
Kitchen/Dining Room 3.66m x 4.12m. Beautiful extended kitchen with tiling on floors and over countertops, fitted with cream floor and wall units, integrated appliances such as siemens microwave, montpellier washing machine, logik electric cooker and beko extraction fan
Bathroom 1.95m x 2.85m. Spacious, fully tiled family bathroom located just off the kitchen with mila electric shower, wc, wash hand basin, bath and mirror.
Landing Carpeted landing leading to the upstairs accomodation, has a window to the side
Bedroom 1 2.69m x 3.91m. Bright and spacious double bedroom to the front of the property fully carpeted with built in wardrobes
Bedroom 2 3.44m x 2.28m. Carpeted double bedroom to the rear of the property
Bedroom 3 2.50m x 2.42m. Carpeted single room to the rear of the property










