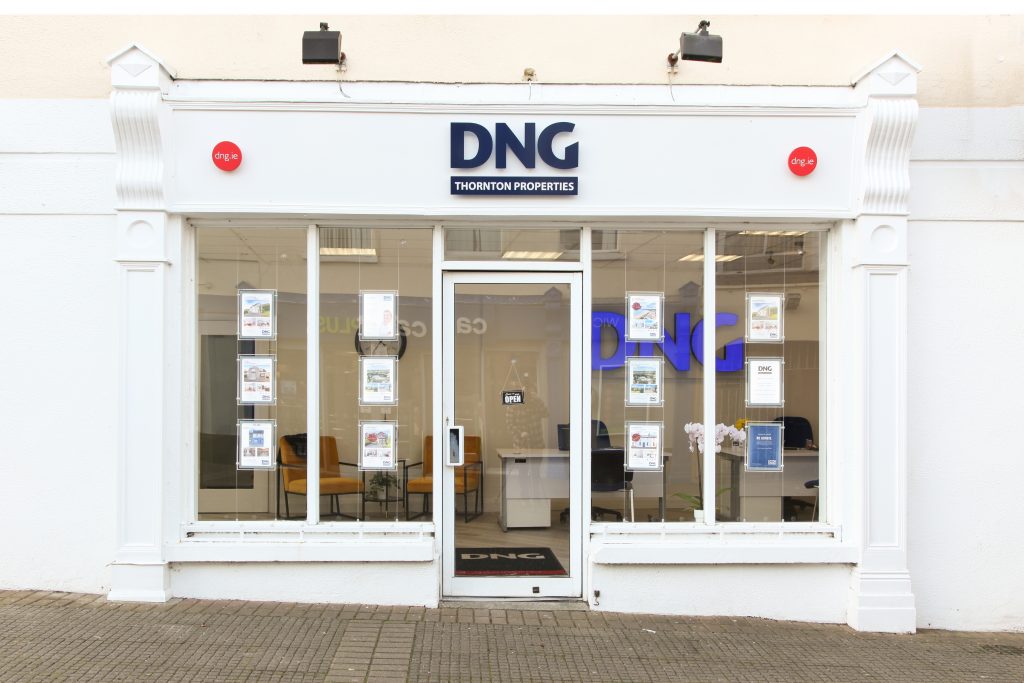
15 Glebemount, Wicklow Town, Co. Wicklow
Sold 15 Glebemount, Wicklow Town, Co. Wicklow
Wicklow Town
Explore Wicklow Town
3 Bed(s) 3 Bath(s) 113.1m. Detached
€475,000
Description
DNG Thornton Properties are delighted to bring 15 Glebemount to the market.
This home has been beautifully maintained with a fabulous recently remodelled shaker-style kitchen, a sandstone patio in the rear garden, and an upgrade to gas-fired central heating.
The accommodation offers three bedrooms, the downstairs of which is currently being used as a family room, living/dining room, kitchen/breakfast room, guest WC downstairs and two double bedrooms which are both ensuite upstairs, all of which are bright and airy throughout.
To the front of the property there are lawn gardens and an extra-wide driveway offering plenty of off-street parking and mature rose bushes. To the rear of the property the garden is divided between patio, grass, and a gravel area surrounding a juvenile apple tree.
Glebemount is a mature residential estate located close to Wicklow Town centre, is walking distance from Tesco and Lidl, Community Swimming Pool and Commuter Rail Station. Wicklow is a Coastal Town with great beach and sailing facilities, lovely Coastal walks and a wide selection of sporting facilities, cafes and restaurants. The Scenic Wicklow Mountains are close by along with Brittas Bay, Glendalough etc. Connections to Dublin City are excellent with good bus and train Routes and by car via the M11 Motorway with south Dublin reachable in 45 minutes.
Entrance Hall 2.83m x 6.57m. Bright and welcoming, with high-quality herringbone oak flooring and corning. Hotpress and under-stair storage
Living/Dining Room 3.80m x 7.19m. Well lit and spacious, with high-quality oak laminate flooring and corning. Pale marble fireplace
Kitchen/Breakfast Room 4.13m x 3.48m. Dual-aspect windows light this recently renovated cream shaker style kitchen, with pale granite countertops, twin sink, double oven, four-ring gas hob, backsplash tiling, and corning.
Bedroom 3/Family Room 2.77m x 3.56m. High-quality oak laminate flooring and corning. View of rear garden
Bathroom 1.46m x 2.56m. Guest WC. Plumbing for washing machine
Landing 1.78m x 2.02m.
Bedroom 1 3.87m x 4.42m. Generous double bedroom with high-quality carpet flooring and built in wardrobe and sea views
En-suite 1.70m x 1.93m. WC, WHB, and electric shower
Bedroom 2 3.80m x 4.42m. Generous double bedroom with high-quality carpet flooring and built in wardrobe
En-suite 1.73m x 1.93m. WC, WHB, and electric shower












